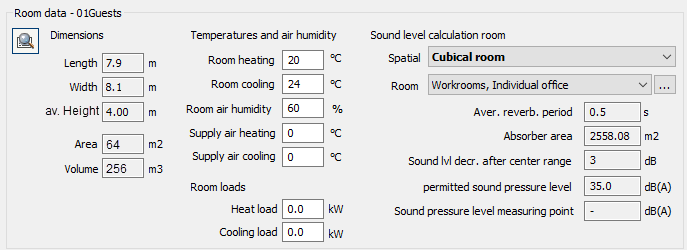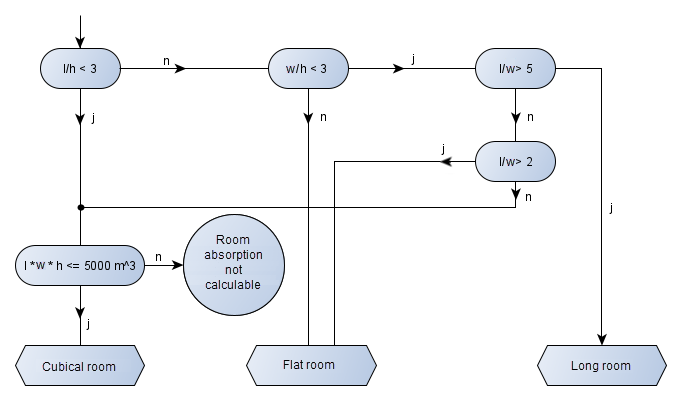Details on Room Data
Information on the Room data section in the Rooms dialog of the Duct Network Calculation.
You are here:

All room-specific data, if available, is read from the properties of the spaces. This includes, for example, the dimensions, the room temperatures, the cooling and heating capacity as well as the room name and room number.
If you change room data here, this data will be saved in the spaces after confirming the dialog. If you delete a changed value again, the program resets the value to the original value from the space.
Room mechanically ventilated
Enabled: This room is taken into account when determining the minimum volume flow rates and the sound level calculation and is mechanically ventilated via air outlets.
Disabled: This room is not mechanically ventilated and is not taken into account when determining the minimum volume flow rates and the sound level calculation. The room is marked accordingly in the tree structure.
Dimensions
Length, Width, average Height
Displays the values for the length, the width and the average height of the room read out of the spaces.
Area, volume
Shows the values for the area and volume of the room calculated from the values of the space.
Temperature and air humidity
Room heating, room cooling
Displays the temperatures read from the space for heating and cooling.
Room air humidity
Shows the humidity read from the space.
Supply air heating, Supply air cooling
Specifies the temperature of the supply air to heat or cool the room with the ventilation system to the temperature specified in the Room temperatures section.
Room load
Heating load, Cooling load
Shows the determined heating or cooling load of the room. The values are read from the properties of the space and can be adjusted manually.
Sound level calculation Room
Spatial form
The spatial form is determined based on the spatial geometries of the room data. The spatial form can be changed manually. The following graphic shows the criteria used to determine the spatial form.

Room type
Select a room type to perform a sound level calculation. After selecting the room type, the other fields are filled with values according to the selection.

Opens the dialog Permitted sound levels in dB(A), in which you can obtain a list of room types, including permissible sound pressure levels and reverberation periods, and create your own room types.
average reverberation period
The average reverberation period is taken from the dialog Permitted sound levels in dB(A) after the room type has been selected.
Absorber area
The absorber area of the room is calculated from the room volume and the average reverberation period.
Sound level decrease after center range.
Defines the value in dB in flat and long rooms by which the sound level decreases after the transition from the center range to the diffuse range. A pure diffuse range is assumed for cubical rooms.
Permitted sound pressure level
Specifies the sound pressure level to be maintained in the room.
Sound pressure level measuring point
Specifies the sound pressure level resulting from all air outlets existing in the room. This value should be lower than the permitted sound pressure level.