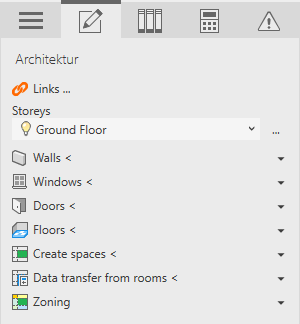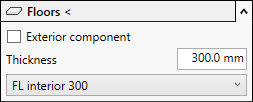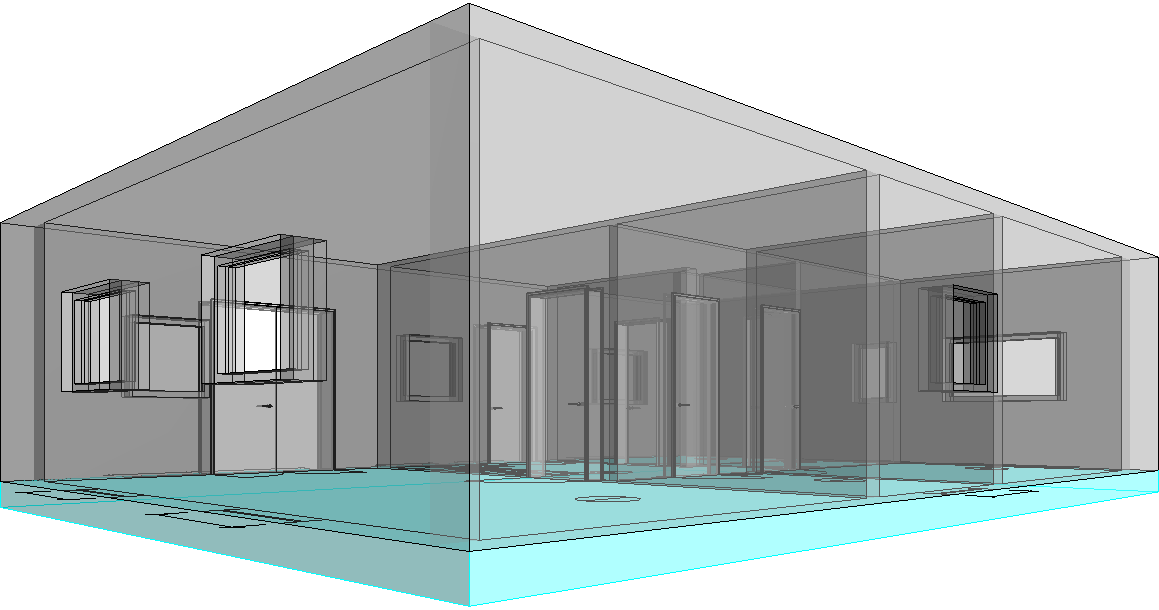Constructing Floors
Shows step-by-step how to construct floors based on a 2D drawing.
Before you begin
The architecture is available as a 2D drawing. You want to insert floors into your model.
Requirement:
There are exterior walls to limit the floor.
Navigate to:

Procedure
- Open the Floors section.

- If the floor to be inserted is an exterior component, activate the Exterior component check box.
- Enter the thickness of the floors to be constructed.
- Click Floors < and follow the displayed instructions.
Results
The floor is constructed.
