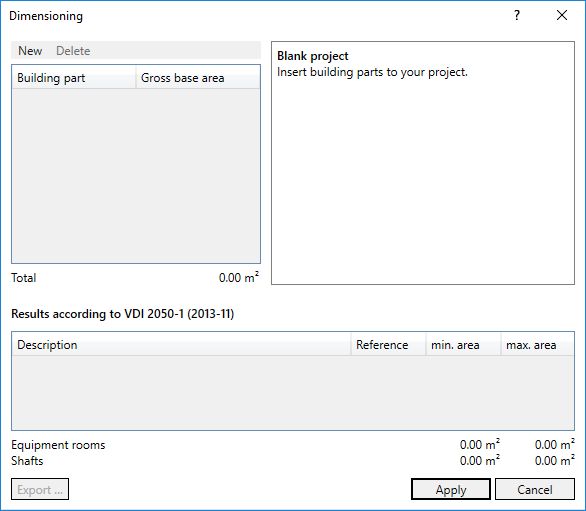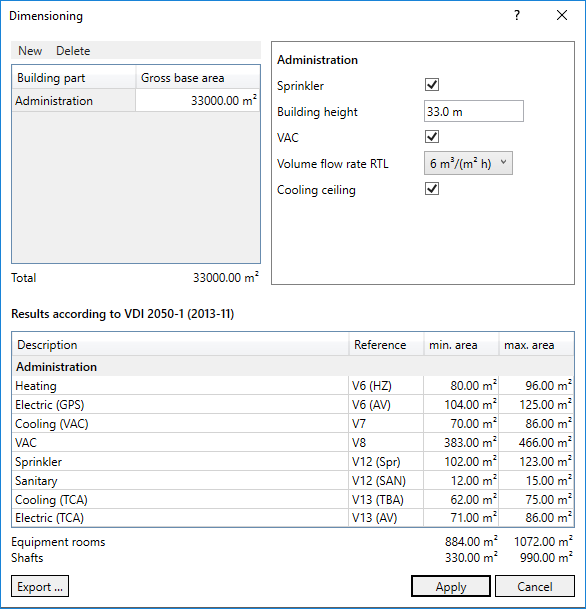Dimension Equipment Rooms
Shows step by step how to determine the space requirements for the equipment rooms in your project on the basis of VDI 2050-1 (2013-11).
Before you begin
You would like to determine a norm-based space requirement for the planned building equipment rooms before starting concrete planning.
Navigate to:

Procedure
- Click New and select the appropriate building part template.
The selected building part template is added to the project.

- Adjust the name by double-clicking on the name of the building part you have just inserted. Note:
The existing templates can be used analogously for other parts of the building. The "Administration" template can be used for an open-plan office, for example.
- Click in the column Gross surface area in the cell and enter the expected gross surface area.
- Specify all known parameters in the settings for the building part.
- Repeat the previous steps for all building parts of your project.
Results
In the Results according to VDI 2050-1 (2013-11) section, the norm-based area limits for the individual disciplines are output based on the added building part templates and your specifications.