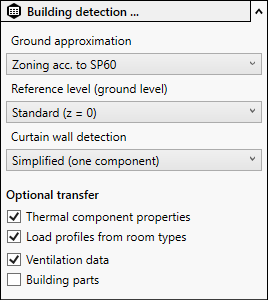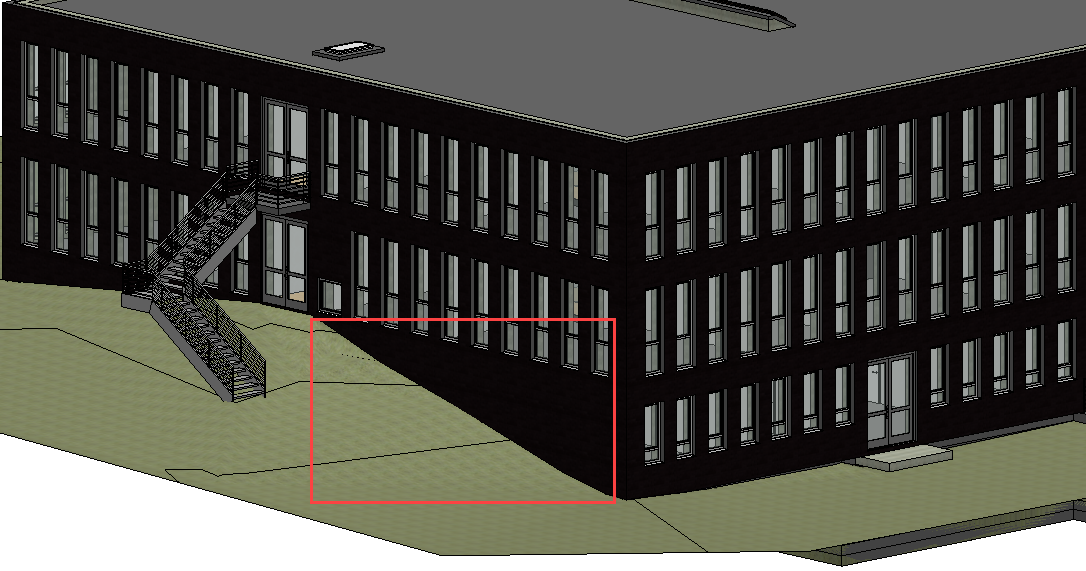Details on Building Detection
Information on building detection.
In this dialog, you define which data LINEAR Building should detect during building detection.
You are here:

Ground approximation
Here you can define how exterior walls are analyzed in relation to the surrounding ground. Depending on the option selected, areas of an exterior wall of different sizes are detected as being adjoining the outside air.
Constant ground level: If your model does not contain ground topography or you do not want to analyze it, you can use this option to specify a constant ground level and define this more precisely under Reference level (ground level).
Analysis of the topography: If your model contains a ground topography, it can be analyzed with this option.

Reference level (ground level)
If you have selected Constant ground level for ground approximation, you can specify here on which level the intersection with the ground is situated. If necessary, create a new work level.
Curtain wall detection
Defines how facades with transparent areas are transferred to LINEAR Building.
Simplified (one component ): Captures the entire facade as a single component. If the facade contains one or more transparent components, a window is transferred, otherwise a wall.
Merge window areas: Transfers all transparent components as a single window.
Individual window areas: Transfers each transparent components as an individual window.
Optional transfer
Thermal component properties – activated: In LINEAR Building, thermal properties of layered components are transferred during building detection. Deactivate this option if you have edited layer components in LINEAR Building after the first detection and if you then start building detection again to accept changes. This prevents your adjustments in LINEAR Building from being overwritten by building updates.
Load profiles from room types – activated: From the assigned room types, 24h load curves are detected for the dynamic cooling load calculation.
Additional loads from uninsulated pipes - activated: After the building detection, heat losses from uninsulated pipes are considered as heat input in rooms in the heat load calculation according to SP 60.13330.2016. You get this parameter only if you selected the Russia region in the Options dialog.
Ventilation data – activated: Air volume flow rates from zones or spaces are detected for transfer to the heating or cooling load calculation.
Building parts – activated: All building parts are detected and listed as building sections in LINEAR Building. For correct detection, each room may only belong to exactly one part of the building. This is the only way to ensure that the rooms are assigned to the correct building sections. Rooms in storeys that are assigned to more than one building part are automatically listed in the first suitable building section when they are detected.
Diagnosis
Save component information
Activated: Next time the building is detected from LINEAR Building, information on component segments is stored to the MEP spaces of the Revit project. If a component is to be marked in the model in LINEAR Building using the functions  Zoom in CAD element in drawing or
Zoom in CAD element in drawing or  Show CAD element in drawing, only the part of the component that is relevant in the current structural context is marked.
Show CAD element in drawing, only the part of the component that is relevant in the current structural context is marked.
Deactivated: After deactivation, a query follows whether already saved component information in the project should be deleted. The next time the building is detected from LINEAR Building, no component information will be saved. If in LINEAR Building a component is to be selected in the model using the  Zoom in CAD element in drawing or
Zoom in CAD element in drawing or  Show CAD element in drawing functions, the entire component is marked regardless of the current structural context.
Show CAD element in drawing functions, the entire component is marked regardless of the current structural context.