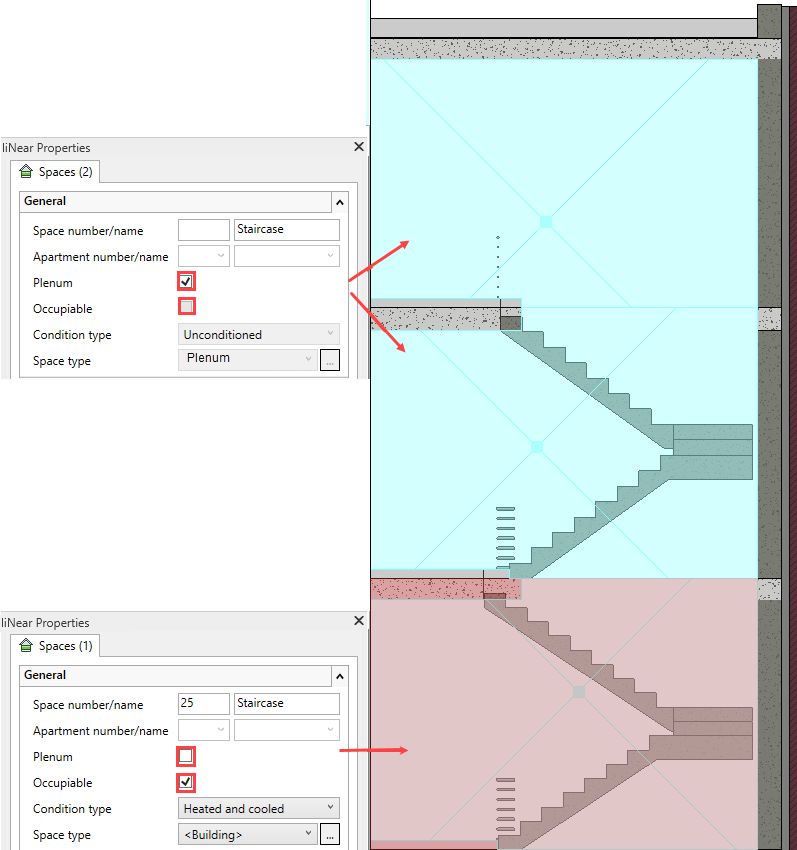About Plenums
Explains the concept of plenums in Revit.
When a building is transferred from Revit or from LINEAR CAD to LINEAR Building, spaces are detected storey by storey. However, if a room extends over several storeys (e.g. a staircase or a gallery), the upper spaces must be defined as plenum. This will correctly detect the space boundary. The components of the space distributed over different storeys are recognized as belonging together and the air volume is calculated correctly.

The space in the lowest storey of the plenum must be defined as occupiable. All spaces above and marked as Plenum are merged with the lowest space in LINEAR Building. This merged space is created in LINEAR Building in the storey of the lowest space and is only displayed in this storey.