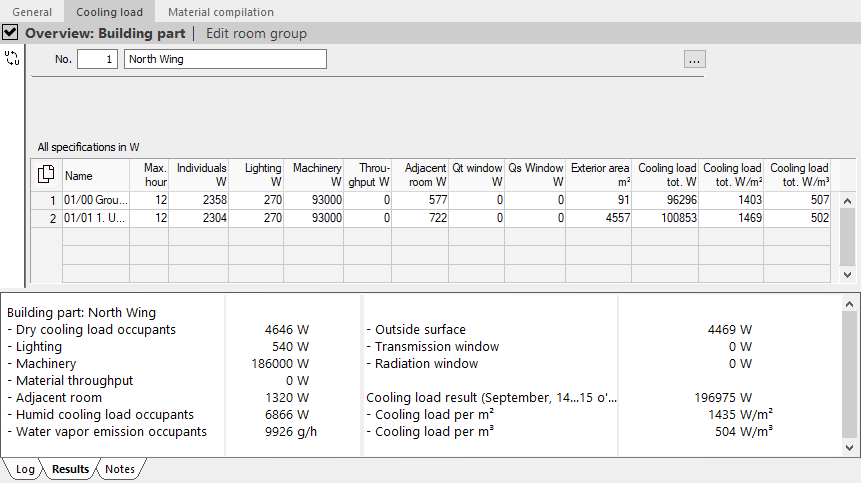Details on Overview Structural level
Information on the overview of individual structural levels in the abbreviated method for calculating the cooling load.
The building section, floor and apartment levels offer an overview of the sublevels contained in each case and their calculated cooling loads.
You are here:

Level data
Depending on the selected level, the number, name, floor and parapet height are displayed in the top part. Click  to edit the data directly.
to edit the data directly.
Table
The information in this table is only here for display and cannot be edited.
By clicking  you have the possibility to copy the contents of the table with or without column heading and paste it into Excel.
you have the possibility to copy the contents of the table with or without column heading and paste it into Excel.
If you have selected individual rows or cells, you can copy the selected data with the key combinations Ctrl+C (with column heading) or Ctrl+Shift+C (without column heading) and paste it into Excel, for example.
| Column | Description |
|---|---|
| Name | Composite name of the sublevels included for the selected structural level. |
| Max. hour | Hour of the day when the maximum cooling load is applied. |
| Persons | Dry cooling load caused by heat emitted by persons. |
| Lighting | Cooling load caused by lighting. |
| Machinery | Cooling load caused by machinery. |
| Material throughput | Cooling load caused by material throughput. |
| Adjacent room | Cooling load caused by heat entering from adjoining rooms. |
| Qt window | Cooling load caused by transfer through windows. |
| Qs window | Cooling load caused by solar radiation through windows. |
| Outside surface | Cooling load caused by solar irradiation on outside surface. |
| Total cooling load | The total cooling load for all sublevels included for the selected structural level. |
| Total cooling load W/m² | Cooling load of all sublevels of the selected structural level in Watts per square meter. |
| Total cooling load W/m³ | Cooling load of all sublevels of the selected structural level in Watts per cubic meter. |