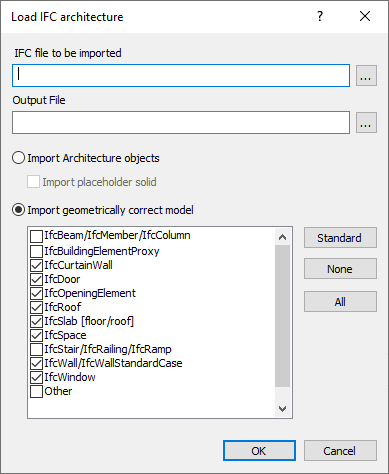Details on IFC Architecture Import
Information about the IFC Architecture import dialog in Project setup and the building manager Floor plan entry.
You are here:

IFC file to be imported
Shows the selected IFC file. Click  to select an IFC file.
to select an IFC file.
Output file
Shows the name and location of the dwg file generated from the imported IFC file. Click  to select an output file.
to select an output file.
Import Architecture objects
When importing the architecture objects, walls, windows, doors as well as roof and room contours are transferred. These are then displayed as editable CAD objects. This allows building detection with the LINEAR software products, which forms the basis for further calculations (e.g. heat and cooling load calculations). Other objects that are important for spatial planning, such as stairs, furnishings or joists, can also be transferred using the Import placeholder solid option. These objects are then converted to solids during import. If properties of rooms cannot be assigned automatically during import, the CAD dialog Room data opens where you can make the assignment.
Import geometrically correct model
During the geometrically correct import, the architectural objects are not displayed as CAD objects, but as solids, meshes and block references. This generates an visually correct model, that can be used for further TBE planning. A building detection and further calculations based on it (e.g. heat and cooling load calculation) are not possible due to the missing CAD objects.
The categorization of the objects is attached in the form of metadata and can be found in the component data. If the IFC architecture contains spaces (e.g. 3D room envelopes), these have to be present as 3D bodies in the IFC file so that they can be imported.
Standard: Restores the standard setting selecting IFC objects.
None: Deactivates all IFC objects for import.
All: Activates all IFC objects for import.