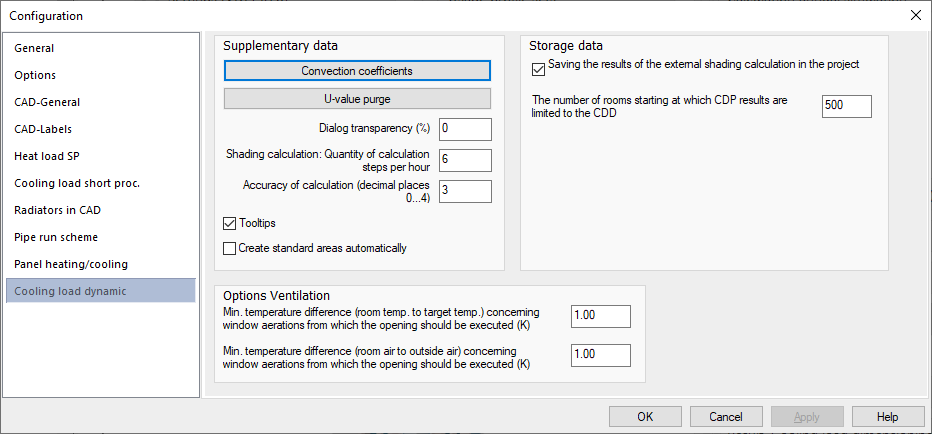Details on Configuration - Dynamic cooling load
Information on the Dynamic cooling load section in the Configuration dialog for LINEAR Building.
This is here:

Supplementary data
Convection coefficients: opens the Convection coefficients dialog, where you can define the convection coefficients for the heat transfer from the component surface to the air.
Purge U-value: Opens the Purge U-value of heat transfer resistances dialog, where you can define the heat transfer resistances for windows and doors (inside and outside).
Dialog transparency: Transparency of fixed embedded dialogs. The dialog becomes transparent as soon as you leave it with the cursor, and becomes visible when you work in it again.
Shading calculation: Quantity of calculation steps per hour: Calculation steps per hour for the shading dialog. By default, six steps per hour are entered (= every 10 minutes).
Accuracy of calculation (decimal places 0....4): During the calculation, the influence of radiation and internal loads is simulated for each room over the course of the design day. This simulation is repeated until the temperatures in the room are settled and change only very slightly. With a calculation accuracy of three decimal places (default value), the calculation process continues to be repeated until the temperatures in the room differ from the temperatures of the previous simulation at the fourth decimal place. Then the simulation is cancelled and the cooling load is determined from the results. If you reduce the number of decimal places, the accuracy is reduced and the calculation time shortened.
Tooltip - activated: Tooltips are displayed on the project or floor overview. The explanatory tooltips in the dialogs remain visible.
Create standard surfaces automatically: Automatically creates common enveloping surfaces for each newly created room: one exterior wall with window, three interior walls, floor and ceiling. The dimensions of the walls are taken from the room dimensions.
Storage data
Saving the results of the external shading calculation in the project - activated: If there are elements for external shading of windows, the calculation results are saved in the project. Because the shading does not have to be recalculated when the project is opened, the file opens faster.
Deactivated: Deactivated: If there are elements for external shading of the windows, the shading will be recalculated every time the project is opened. This makes it take longer to open the file.
Number of rooms starting at which CDP results are limited to the CDD: With an increasing number of rooms, the calculation of dynamic cooling load can overtax the main memory. In order to be able to calculate large projects as well, you can enter the number of rooms from which the memory load should be minimized during the calculation. This is achieved by providing only the Cooling Design Day results.
Ventilation options
Min. temperature difference (room temperature to target temperature) for window ventilation, starting at which windows are opened (K)
Min. temperature difference (room to outside air) for window ventilation, starting at which windows are opened (K)
These values are applied when you use Window ventilation, constant (manual) or Window ventilation, variable (controlled) as type of infiltration as internal load under Infiltration and material throughput. The assumption is that this type of window ventilation is only used when the target temperature is exceeded by the minimum amount and the outside temperature is below the room temperature by the specified temperature difference in degrees Kelvin.