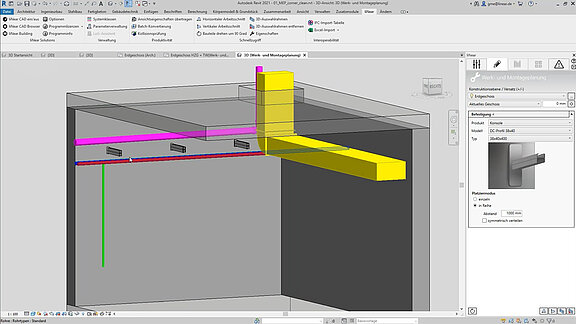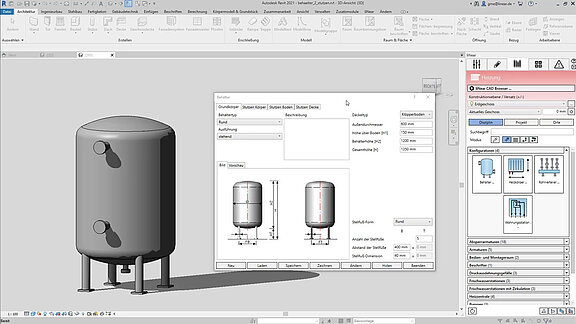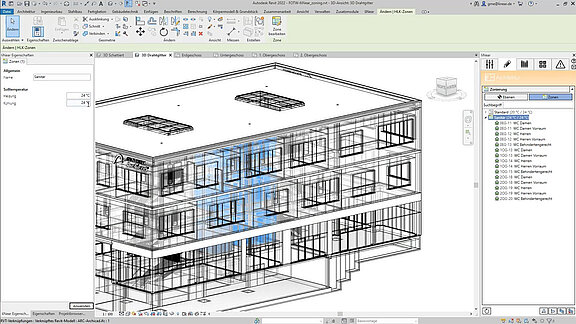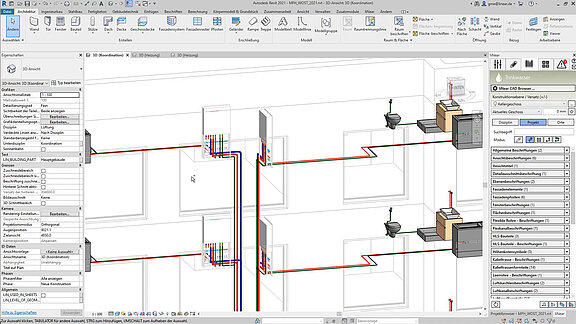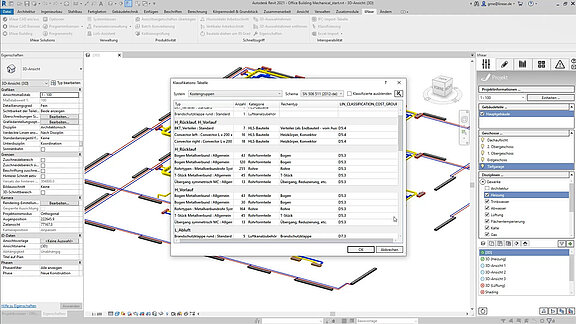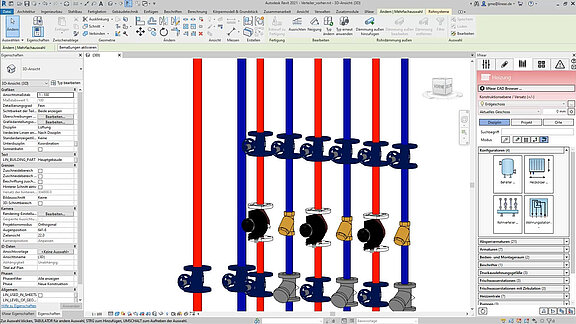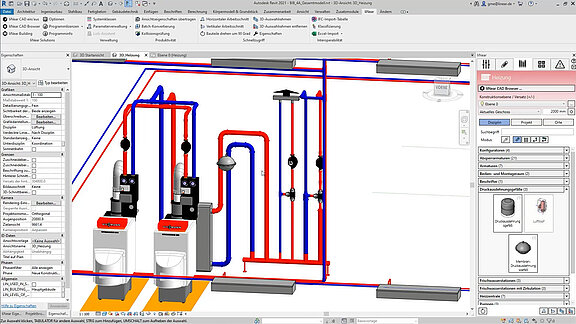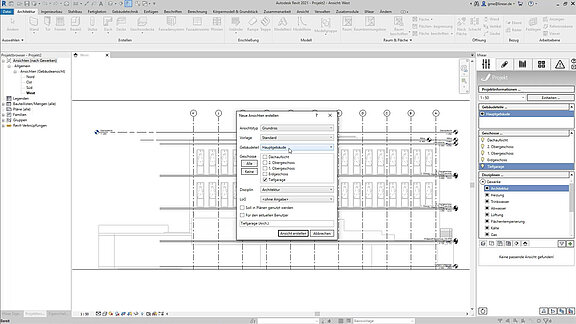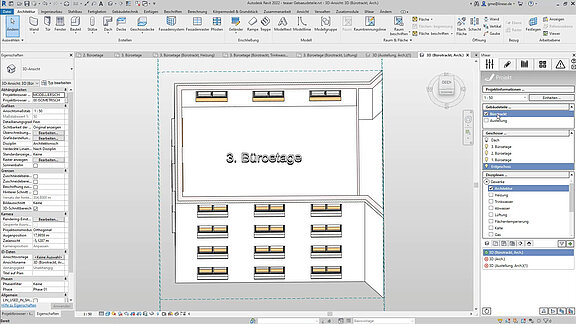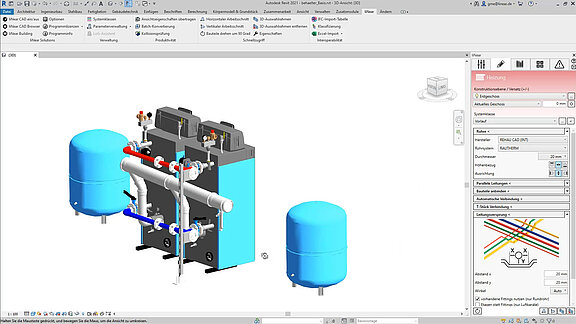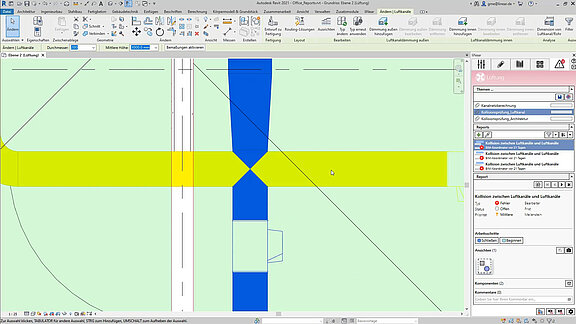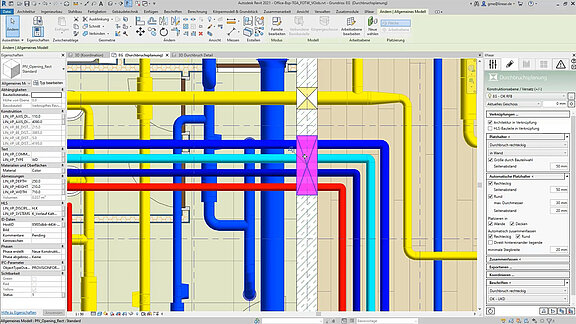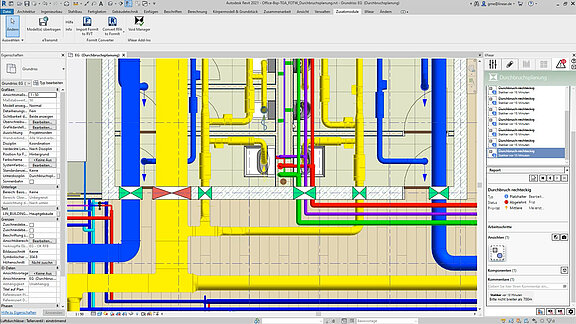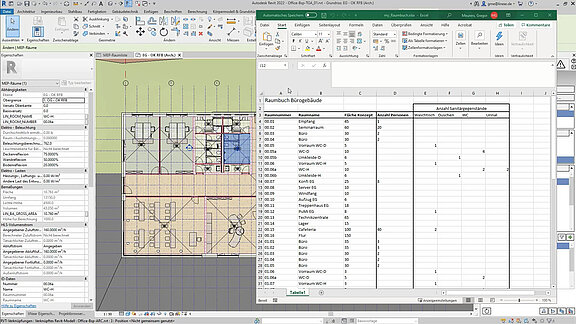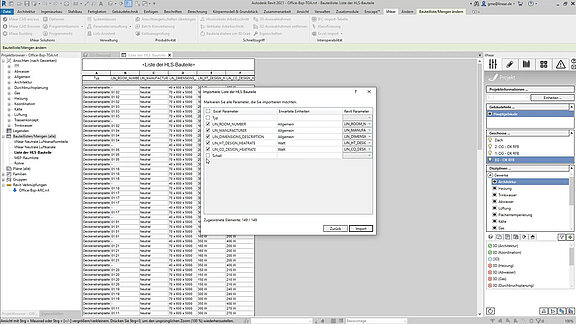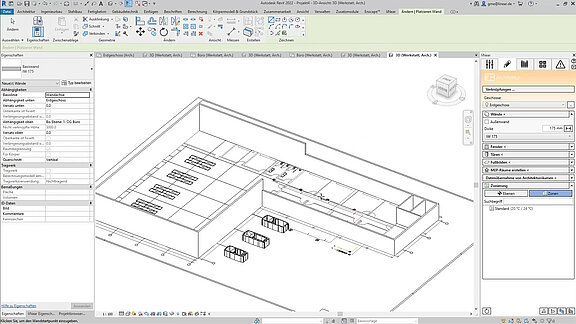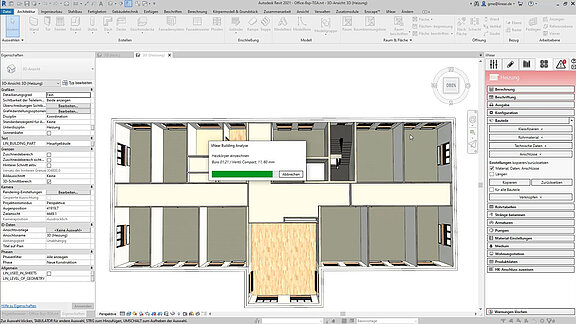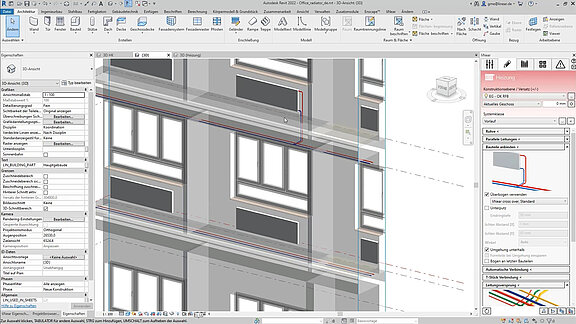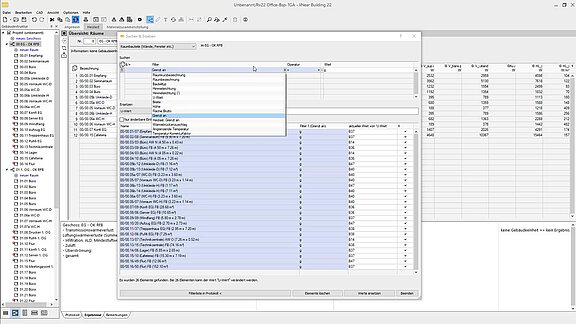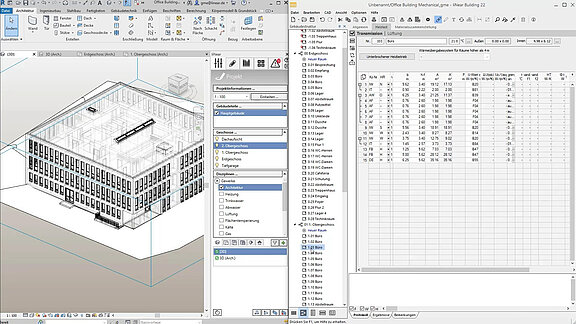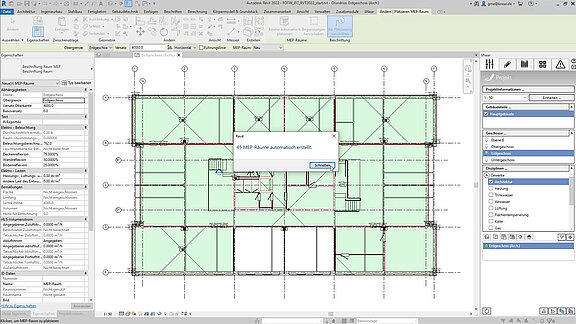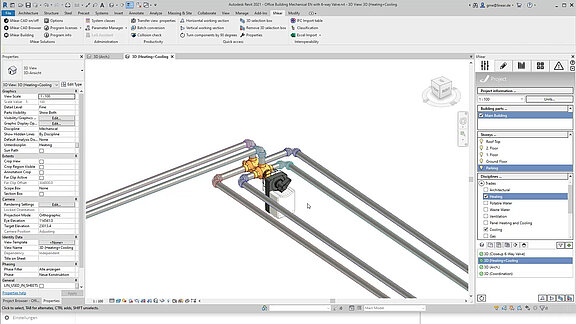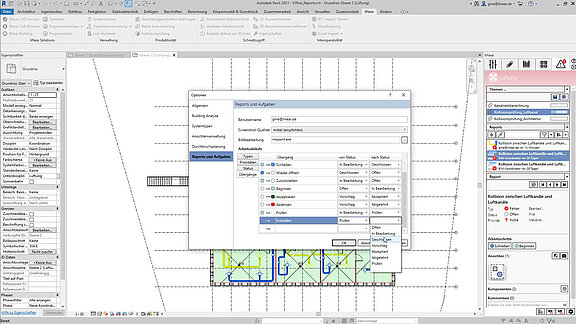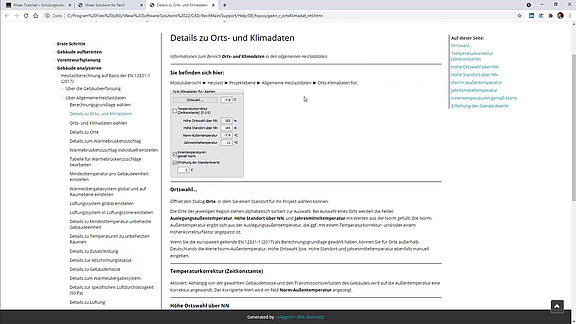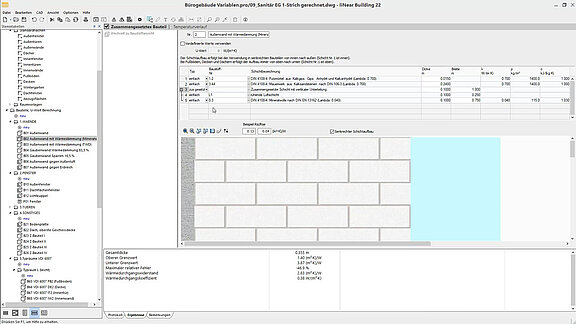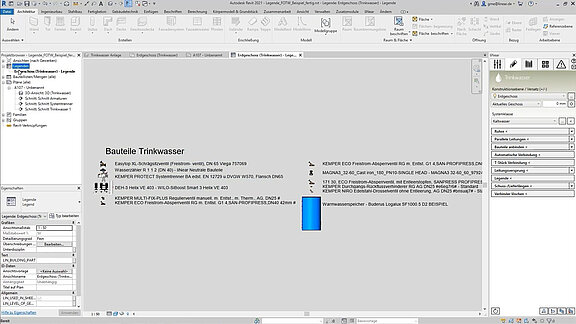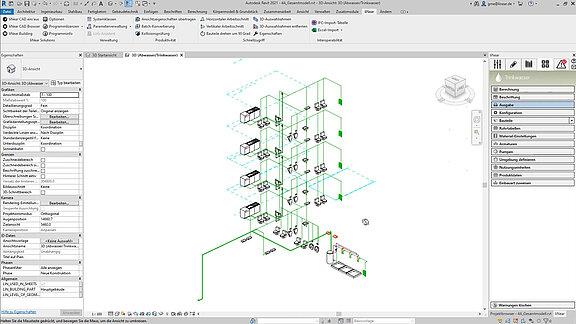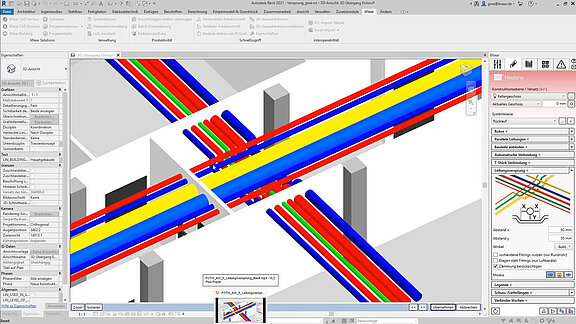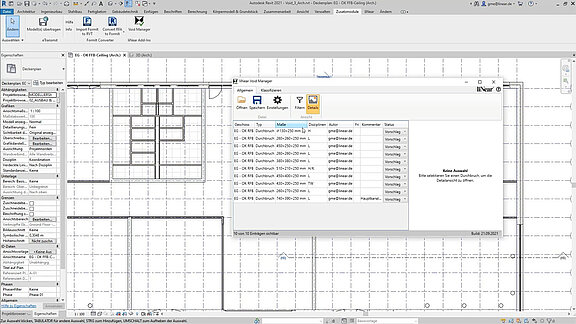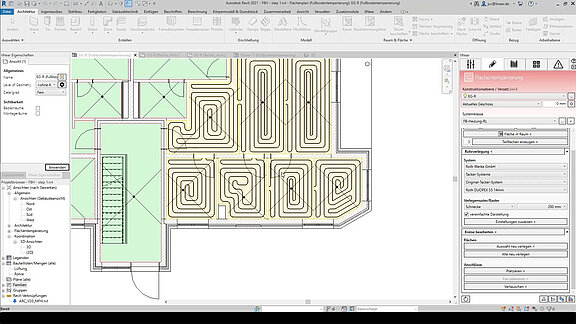Projektowanie ogrzewania dla Revit
Dzięki rozwiązaniom LINEAR gwarantowany jest ciągły Workflow w projektowaniu ogrzewania. Od koncepcji i tworzenia modelu MEP, poprzez analizę budynku i obliczanie obciążenia cieplnego, aż po wymiarowanie produktu i obliczanie sieci rur: Stwórz projekt szybko i efektywnie dzięki LINEAR dla Revit.
LINEAR Workflow
Wejście:
Struktura koncepcyjna architektury z pomieszczeniami, piętrami i obszarami funkcjonalnymi
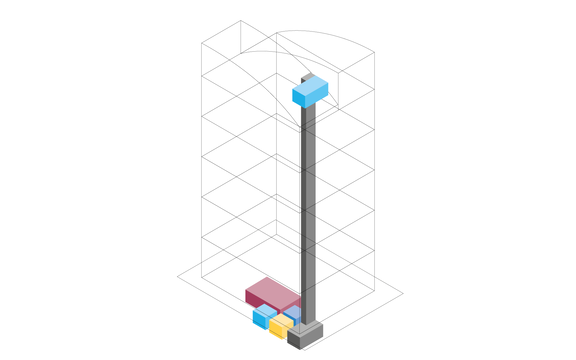
Wyjście:
Zlokalizowane wymagania przestrzenne dla pomieszczeń technicznych i korytarzy rurociągów
Etapy pracy:
- Przepływ pracy dla wspólnego planowania wczesnej fazy projektowania
- Tworzenie projektu koncepcyjnego na podstawie planowania wymagań
- Koncepcyjny projekt przestrzeni (zapewnienie przestrzeni)
- Lokalizacja i wstępne wymiarowanie pomieszczeń wyposażenia technicznego
- Lokalizacja i wstępne wymiarowanie korytarzy rurociągów
- Edytor przekrojów dla koncepcji korytarza rurociągu
- Generowanie elementów rur i kanałów z koncepcji korytarza
Wejście:
Model lub plan architektury
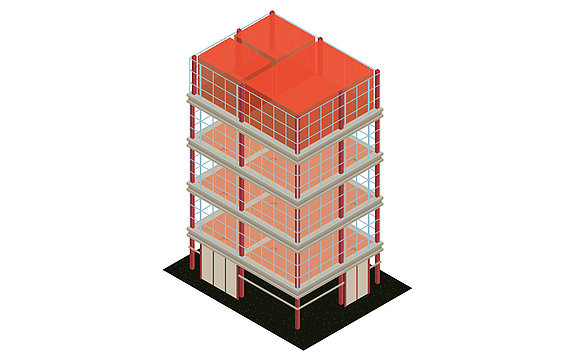
Wyjście:
Model do dalszego projektowania MEP, w tym poziomów, stref i pomieszczeń MEP
Etapy pracy:
- Przenoszenie wszystkich istotnych poziomów pięter
- Automatyczne tworzenie widoków i planów
- Strefowanie i tworzenie pomieszczeń MEP
- Wzbogacanie modelu o istotne informacje
- Zarządzanie parametrami w celu przypisania parametrów używanych w projekcie
- Opcjonalnie dla szablonów 2D: Prosta przebudowa budynku w 3D
Wejście:
Model projektu MEP obejmujący poziomy, strefy i pomieszczenia MEP
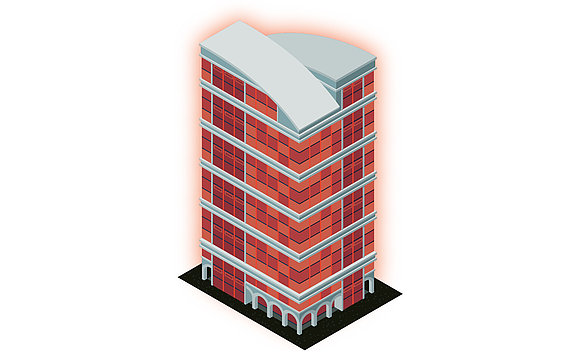
Wyjście:
Obliczone obciążenie cieplne
Etapy pracy:
- Potężna analiza budynku jako podstawa do obliczania obciążenia grzewczego
- Opcjonalna analiza topografii terenu
- Automatyczne mapowanie struktury budynku (części budynku, piętra i pomieszczenia)
- Identyfikacja i wspólna korekta błędów modelowania w porozumieniu z architektem
- Obliczanie wartości U i dodawanie brakujących parametrów obliczeniowych
- Automatyczne obliczanie obciążenia cieplnego dla projektu, pięter i wszystkich pomieszczeń
- Przeniesienie wszystkich istotnych wartości do modelu
Wejście:
Obliczone obciążenie cieplne
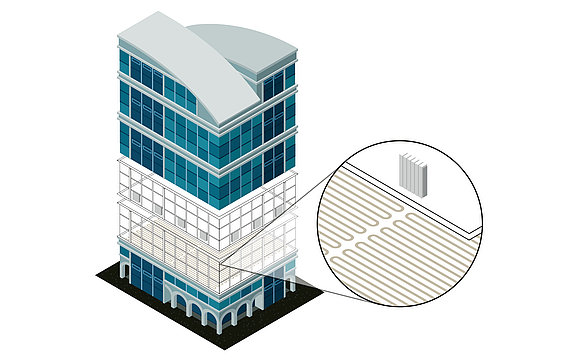
Wyjście:
Model MEP ze zwymiarowanymi komponentami grzewczymi
Etapy pracy:
- Wymiarowanie grzejników, konwektorów lub systemów ogrzewania panelowego na podstawie obliczeń obciążenia cieplnego
- Porównanie wariantów przy użyciu zweryfikowanych zestawów danych producenta
- Przenoszenie zwymiarowanych komponentów do modelu
- Opcjonalne automatyczne lub ręczne umieszczanie komponentów
- Dwukierunkowe korekty w modelu lub w wymiarowaniu
- Przenoszenie wszystkich istotnych wartości do modelu
Wejście:
Model MEP ze zwymiarowanymi komponentami grzewczymi
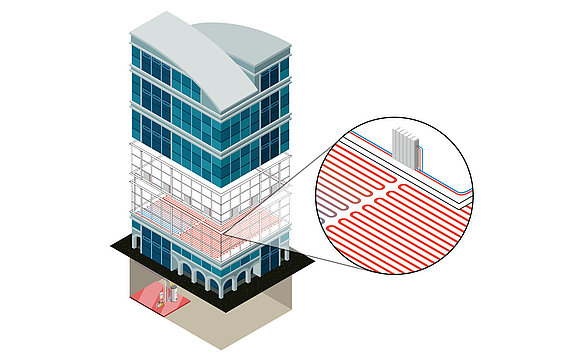
Wyjście:
Model MEP ze zoptymalizowanymi systemami, a także gotowe planowanie pustych przestrzeni
Etapy pracy:
- Szybka budowa sieci rur w postaci pojedynczej rury lub rur równoległych
- Automatyczne podłączanie wszystkich odbiorników
- Neutralne projektowanie instalacji lub z pomocą obszernych bibliotek CAD producenta
- Określenie specyfikacji istotnych dla obliczeń (np. przypisanie materiałów rur, ustawienia zaworów, specyfikacja izolacji i temperatur otoczenia)
- Porównanie wariantów przy użyciu zweryfikowanych zestawów danych producenta (np. systemów rur)
- Obliczanie istniejących sieci poprzez ustalenie poszczególnych lub wszystkich wymiarów
- Ponowne wymiarowanie sieci rur grzewczych na podstawie obliczeń
- Kolorowe wyświetlanie wszystkich wyników bezpośrednio w modelu (kolorowanie danych LINEAR)
- Planowanie pustych przestrzeni, w tym koordynacja poprzez BCF i IFC
Wejście:
Obliczona i zoptymalizowana sieć przewodów grzewczych
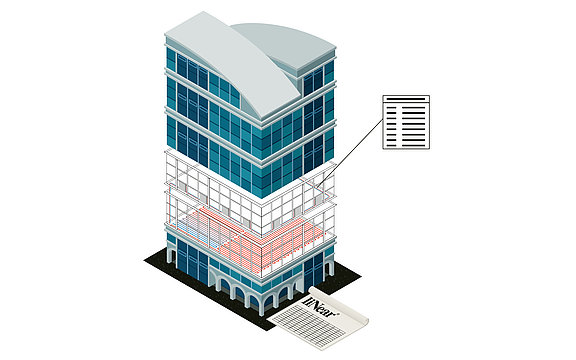
Wyjście:
Końcowy projekt ogrzewania, w tym model do przeniesienia do modelu koordynacyjnego i obliczone wyniki wraz z listami materiałów.
Etapy pracy:
- Przechowywanie wszystkich danych wejściowych i wyników obliczeń w modelu
- Publikacja wybranych wartości jako parametrów współdzielonych
- Automatyczne etykietowanie modelu
- Dodawanie własnych parametrów i metainformacji
- Wydruk wyników w znormalizowanej formie
- Przesyłanie wyników i modelu we wszystkich odpowiednich formatach
Input:
Struktura koncepcyjna architektury z pomieszczeniami, piętrami i obszarami funkcjonalnymi

Output:
Zlokalizowane wymagania przestrzenne dla pomieszczeń technicznych i korytarzy rurociągów
Arbeitsschritte:
- Przepływ pracy dla wspólnego planowania wczesnej fazy projektowania
- Tworzenie projektu koncepcyjnego na podstawie planowania wymagań
- Koncepcyjny projekt przestrzeni (zapewnienie przestrzeni)
- Lokalizacja i wstępne wymiarowanie pomieszczeń wyposażenia technicznego
- Lokalizacja i wstępne wymiarowanie korytarzy rurociągów
- Edytor przekrojów dla koncepcji korytarza rurociągu
- Generowanie elementów rur i kanałów z koncepcji korytarza
Input:
Model lub plan architektury

Output:
Model do dalszego projektowania MEP, w tym poziomów, stref i pomieszczeń MEP
Arbeitsschritte:
- Przenoszenie wszystkich istotnych poziomów pięter
- Automatyczne tworzenie widoków i planów
- Strefowanie i tworzenie pomieszczeń MEP
- Wzbogacanie modelu o istotne informacje
- Zarządzanie parametrami w celu przypisania parametrów używanych w projekcie
- Opcjonalnie dla szablonów 2D: Prosta przebudowa budynku w 3D
Input:
Model projektu MEP obejmujący poziomy, strefy i pomieszczenia MEP

Output:
Obliczone obciążenie cieplne
Arbeitsschritte:
- Potężna analiza budynku jako podstawa do obliczania obciążenia grzewczego
- Opcjonalna analiza topografii terenu
- Automatyczne mapowanie struktury budynku (części budynku, piętra i pomieszczenia)
- Identyfikacja i wspólna korekta błędów modelowania w porozumieniu z architektem
- Obliczanie wartości U i dodawanie brakujących parametrów obliczeniowych
- Automatyczne obliczanie obciążenia cieplnego dla projektu, pięter i wszystkich pomieszczeń
- Przeniesienie wszystkich istotnych wartości do modelu
Input:
Obliczone obciążenie cieplne

Output:
Model MEP ze zwymiarowanymi komponentami grzewczymi
Arbeitsschritte:
- Wymiarowanie grzejników, konwektorów lub systemów ogrzewania panelowego na podstawie obliczeń obciążenia cieplnego
- Porównanie wariantów przy użyciu zweryfikowanych zestawów danych producenta
- Przenoszenie zwymiarowanych komponentów do modelu
- Opcjonalne automatyczne lub ręczne umieszczanie komponentów
- Dwukierunkowe korekty w modelu lub w wymiarowaniu
- Przenoszenie wszystkich istotnych wartości do modelu
Input:
Model MEP ze zwymiarowanymi komponentami grzewczymi

Output:
Model MEP ze zoptymalizowanymi systemami, a także gotowe planowanie pustych przestrzeni
Arbeitsschritte:
- Szybka budowa sieci rur w postaci pojedynczej rury lub rur równoległych
- Automatyczne podłączanie wszystkich odbiorników
- Neutralne projektowanie instalacji lub z pomocą obszernych bibliotek CAD producenta
- Określenie specyfikacji istotnych dla obliczeń (np. przypisanie materiałów rur, ustawienia zaworów, specyfikacja izolacji i temperatur otoczenia)
- Porównanie wariantów przy użyciu zweryfikowanych zestawów danych producenta (np. systemów rur)
- Obliczanie istniejących sieci poprzez ustalenie poszczególnych lub wszystkich wymiarów
- Ponowne wymiarowanie sieci rur grzewczych na podstawie obliczeń
- Kolorowe wyświetlanie wszystkich wyników bezpośrednio w modelu (kolorowanie danych LINEAR)
- Planowanie pustych przestrzeni, w tym koordynacja poprzez BCF i IFC
Input:
Obliczona i zoptymalizowana sieć przewodów grzewczych

Output:
Końcowy projekt ogrzewania, w tym model do przeniesienia do modelu koordynacyjnego i obliczone wyniki wraz z listami materiałów.
Arbeitsschritte:
- Przechowywanie wszystkich danych wejściowych i wyników obliczeń w modelu
- Publikacja wybranych wartości jako parametrów współdzielonych
- Automatyczne etykietowanie modelu
- Dodawanie własnych parametrów i metainformacji
- Wydruk wyników w znormalizowanej formie
- Przesyłanie wyników i modelu we wszystkich odpowiednich formatach
Dostępne opcje
Wybór języka dla interfejsu użytkownika i wydruków
Oferujemy siedem języków, których można używać i łączyć jako język interfejsu lub druku. Umożliwia to planowanie w jednym języku i drukowanie w innym. Jest to ogromna zaleta, szczególnie w przypadku projektów międzynarodowych, ponieważ nie ma potrzeby wykonywania czasochłonnych tłumaczeń. Pakiety językowe nie wiążą się z żadnymi dodatkowymi kosztami.
Obecnie obsługiwane są następujące języki:
- Niemiecki
- angielski, niemiecki
- francuski, niemiecki
- holenderski
- rosyjski
- turecki
- włoski
- Polski w przygotowaniu (2025)
Obsługiwane standardy
Firma LINEAR zawsze opowiadała się za zgodnymi z normami obliczeniami i projektowaniem. Ważne jest dla nas, aby zawsze oferować najnowsze standardy i stale poszerzać naszą ofertę produktów zarówno w kraju, jak i za granicą. Aktualny przegląd wszystkich obsługiwanych norm można znaleźć w naszej bazie wiedzy.
Interoperacyjność i współpraca
- Konfiguracja importu IFC
- Klasyfikacja IFC lub innych struktur
- Import i eksport Excel
- Raporty i menedżer zadań dla wymiany BCF (w tym funkcja czatu)
- Współdzielone tematy i śledzenie statusu dla wymiany BCF
Tabela systemowa i szybki wybór
- Scentralizowane zarządzanie właściwościami klas systemu
- Intuicyjna tabela systemowa
- Szybki wybór systemu
Etykietowanie i wymiarowanie
- Automatyczne etykietowanie
- Dodawanie własnych parametrów i metainformacji
- Automatyczne wymiarowanie
Tworzenie modelu MEP (architektura)
- Automatyczne lub ręczne tworzenie pomieszczeń MEP
- Narzędzie podziału na strefy
- Funkcje architektoniczne do prostego przebudowywania planów architektonicznych 2D
Lista części z numerami artykułów
- Przejrzyste i zrozumiałe wyniki obliczeń oraz kompletne zestawienia ilościowe
- Szczegółowe listy części z numerami artykułów i testami materiałów
- Zestawienia ilości i listy części w różnych formatach wyjściowych (wydruk Windows, Excel, tekst, UGS, GAEB, ASD)a
Równoważenie hydrauliczne złożonych systemów
- Obliczenia hydrauliczne z transferem danych wydajności z parametrów rodziny
- Obliczanie kilku systemów w jednym modelu
- Obliczanie sieci z kilkoma poziomami sterowania
- Uwzględnienie nie tylko sieci dystrybucyjnych, ale także generatoraa
Obliczanie sieci rur z przewymiarowaniem
- Automatyczne obliczanie i wymiarowanie wszystkich elementów sieci rur grzewczych
- Uwzględnienie określonych warunków brzegowych, takich jak wartości graniczne prędkości i oporu tarcia rury (wartość R)
- Określanie i porównywanie wariantów materiałów i komponentów rur, w tym oryginalnych zestawów danych producenta z rzeczywistymi właściwościami produktu
- Obliczenia bezpośrednio w modelu, w tym przewymiarowanie
- Obliczenia hydrauliczne z przeniesieniem danych wydajności z wartości charakterystycznych rodziny
- Obliczenia kilku systemów w jednym modelu
- Wybór odpowiednich komponentów (producenta) na podstawie wyników obliczeń
- Zapisywanie parametrów bezpośrednio w modelu z opcjonalnym uwzględnieniem w eksporcie IFC
- Interfejs dla zestawów danych zaworów, zaworów odcinających, regulatorów różnicy ciśnień, regulatorów przepływu, zaworów regulacyjnych, zaworów sterujących i rezystorów stałych
- Wizualizacja wyników za pomocą liNear Data Coloring (wymiary, materiały, prędkości, niekorzystne charakterystyki przepływu i wiele więcej)
Automatyczne wykrywanie sieci rur
- Rozpoznawanie narysowanych rur bezpośrednio w modelu i analiza systemu
- Rozpoznawanie wszystkich zintegrowanych komponentów
- Uwzględnianie danych technicznych zintegrowanych z modelem
- Rozpoznawanie skonstruowanych wymiarów do opcjonalnego uwzględnienia w obliczeniach sieciowych
- Proste mapowanie komponentów innych firm do uwzględnienia w obliczeniach sieciowych
Automatyczne rysowanie zwymiarowanych komponentów
- Automatyczne umieszczanie grzejników, konwektorów i grzejników panelowych w modelu CAD
- Automatyczne etykietowanie przeniesionych komponentów
- Przenoszenie i aktualizacja zwymiarowanych komponentów do modelu i z modelu do wymiarowaniaa
Wymiarowanie panelu grzewczego
- Wymiarowanie i projektowanie systemów ogrzewania panelowego (podłogowego, ściennego i sufitowego) w oparciu o obliczenia obciążenia cieplnego
- Proste porównanie wariantów
- Określanie i przydzielanie przebiegów rur, rozdzielaczy, połączeń rozdzielaczy i elementów sterujących (np. zaworów)
- Automatyczne tworzenie schematów instalacji rurowych
- Obszerne zestawy danych produktów producentów grzejników, konwektorów i systemów ogrzewania panelowego
Wymiarowanie grzejników i konwektorów
- Wymiarowanie grzejników i/lub konwektorów dla każdego pomieszczenia na podstawie obliczeń obciążenia cieplnego
- Uwzględnienie już zintegrowanych grzejników w modelu oraz nowe wymiarowanie, projektowanie i aktualizacja modelu
- Proste porównanie wariantów
- Wymiarowanie dla systemów dwururowych i jednorurowych
- Określanie i przypisywanie przebiegów rur, rozdzielaczy, połączeń rozdzielaczy i elementów sterujących (np. zaworów)
- Obszerne zestawy danych produktów producentów grzejników, konwektorów i systemów ogrzewania panelowego
Obliczanie obciążenia grzewczego
- Automatyczne przenoszenie wszystkich części budynku, kondygnacji, pomieszczeń i komponentów pomieszczeń bezpośrednio z modelu CAD
- Obliczenia obciążenia cieplnego w oparciu o liczne normy krajowe i międzynarodowe
- Szybkie i łatwe obliczanie wartości U
- Parametryczny model danych dla prostych zmian
- Automatyczna aktualizacja po wprowadzeniu zmian w modelu architektonicznym
- Obszerna biblioteka materiałów do definiowania komponentów
- Szybsze wprowadzanie danych dzięki tworzeniu standardowych komponentów
Rodziny producentów (CAD Browser)
- Rozbudowane biblioteki CAD ze sprawdzonymi komponentami od naszych licznych partnerów branżowych
- Ponad 6 miliardów możliwych komponentów i ich kombinacji
- Bezpośrednie umieszczanie komponentów od oryginalnego producenta w modelu
- Wiele trybów umieszczania (umieść, zastąp, zastąp wszystkie)
- Konfiguratory dla złożonych kombinacji komponentów (np. systemy kaskadowe)
- Integracja danych technicznych i handlowych (np. numerów artykułów i jednostek opakowaniowych)
- Rozpoznawanie i uwzględnianie w obliczeniach sieciowych
Administracja rodzinna i biblioteczna
- Scentralizowane dostarczanie wszystkich niezbędnych komponentów do projektu
- Komponenty lub konfiguratory odpowiednie dla aktywnej dyscypliny
- Filtrowane według aktywnej dyscypliny, zastosowania w projekcie i lokalizacji przechowywania (lokalnie lub w folderze w sieci)
- Posortowane w grupy komponentów dla szybkiej orientacji
- Wiele poleceń umieszczania dla rodzin (Umieść, Zastąp, Zastąp wszystko, Umieść na siatce)
- Integracja własnych bibliotek rodzin
- Inteligentna funkcja wyszukiwania
- Ponowny wybór i umieszczenie komponentu w modelu
Zarządzanie zadaniami
- Przydzielanie obowiązków dla zadań tworzonych automatycznie (np. na podstawie obliczeń) lub ręcznie
- Ustalanie terminów i priorytetów dla zadań
- Śledzenie statusu zadań
- Definiowanie predefiniowanych przepływów pracy dla realizacji zadań
- Dodawanie zrzutów ekranu, komentarzy i pozycji do zadań
- Udostępnianie i przypisywanie zadań uczestnikom za pośrednictwem BCF
Kontrola widoczności
- Kontrola widoczności pocisków jednym kliknięciem
- Kontrola widoczności dyscyplin za pomocą jednego kliknięcia
- Kontrola widoczności grup komponentów jednym kliknięciem (np. systemów, izolacji itp.)
- Kontrola widoczności części budynku za pomocą jednego kliknięcia
Stół piętrowy
- Automatyczny import kondygnacji z modelu architektonicznego
- Kontrola kondygnacji w płaszczyźnie konstrukcyjnej / obszarze przesunięcia (+/-)
- Proste tworzenie kondygnacji i płaszczyzn roboczych
- Oddzielna tabela kondygnacji dla kilku części budynku (np. dla podzielonych poziomów)
Tworzenie i kontrola widoków
- Kreator tworzenia widoków 3D, planów pięter, planów sufitów i planów pięter
- Szybkie polecenia dla pól wyboru 3D
- Szybkie polecenia dla sekcji roboczych
- Automatyczne sortowanie i przypisywanie widoków
- Sugestie dotyczące najbardziej odpowiednich widoków
- Automatyczne przypisywanie LOG do widoków
- Filtr widoków
Menedżer parametrów i narzędzie do klasyfikacji
- Przypisywanie parametrów LINEAR do własnych, współdzielonych parametrów w tabeli mapowania zależnej od projektu
- Funkcje wyszukiwania i filtrowania do mapowania lub nadpisywania parametrów
- Klasyfikacja IFC (w celu poprawy wyników IFC)
- Ładowanie i zapisywanie predefiniowanych standardów projektu
- Przypisywanie parametrów klasyfikacji do komponentów i elementów modelu w celu wypełnienia ich wartościami
- Strukturyzacja klasyfikacji grup komponentów w eksporcie IFC
- Klasyfikacja komponentów w odniesieniu do grup kosztów w celu precyzyjnego oszacowania kosztów
- Definiowanie informacji dostarczanych do modelu (poziom informacji)
Analiza budynku
- Rejestracja i analiza budynku, w tym informacje wymagane do obliczenia obciążenia (np. docelowe temperatury ogrzewania i chłodzenia)
- Definiowanie i przesyłanie dodatkowych parametrów budynku (np. nazw mieszkań)
- Rozpoznawanie części budynku, kondygnacji, stref i pomieszczeń
- Automatyczne przenoszenie wszystkich części budynku, kondygnacji, pomieszczeń i komponentów pomieszczeń, w tym temperatur pomieszczeń i przyległych bezpośrednio z modelu Revit
- Rozpoznawanie i uwzględnianie aproksymacji terenu
- Automatyczne sprawdzanie błędów modelowania w modelu architektonicznym w celu powiadomienia architekta
Kontrola kolizji
- Wykrywanie i wyświetlanie wszelkiego rodzaju kolizji w ramach projektu lub między kilkoma projektami.
- Sprawdzanie kolizji między architekturą a wszystkimi dziedzinami
- Sprawdzanie kolizji między dwoma dyscyplinami lub jedną dyscypliną a architekturą
- Sprawdzanie kolizji między pojedynczymi lub wieloma kategoriami (np. ścianami i rurami)
- Sprawdzanie kolizji między pojedynczymi lub wieloma systemami (np. gaz i powietrze wylotowe)
- Automatyczne tworzenie zadań dla każdej kolizji w zakładce Raport i Zadanie
- Zapisywanie i wczytywanie predefiniowanych konfiguracji
Planowanie szczelin i przełomów
- Umieszczanie ręczne
- Automatyczne rozmieszczanie
- Rozmieszczanie na podstawie modeli referencyjnych
- Eksport BCF (opcjonalnie z IFC) do celów współpracy
- Import BCF w celu synchronizacji statusu
Narzędzia koncepcyjne
- Przepływ pracy dla wspólnego planowania we wczesnej fazie projektowania
- Wymiarowanie pomieszczeń technicznych
- Konceptualne planowanie zapotrzebowania na przestrzeń (zapewnienie przestrzeni)
- Edytor przekrojów dla koncepcji korytarza liniowego
- Ponowne wymiarowanie „przepisów dotyczących przestrzeni”
- Generowanie elementów rur i kanałów z koncepcji korytarza
Narzędzia budowlane
- Polecenie instalacji rurowej, w tym określenie klasy systemu
- Automatyczne łączenie rur, w tym niezbędne przejścia (autorouting)
- Automatyczne łączenie trójników
- Polecenie przesunięcia rur do rozwiązywania kolizji
- Konfiguratory grzejników, konwektorów, rozdzielaczy, zbiorników
- Projektowanie linii równoległych
- Projektowanie ogrzewania panelowego, również z obiektami okrągłymi
- Narzędzia do projektowania mocowań, kołnierzy, długości dostawy itp.
- Funkcja legendy
