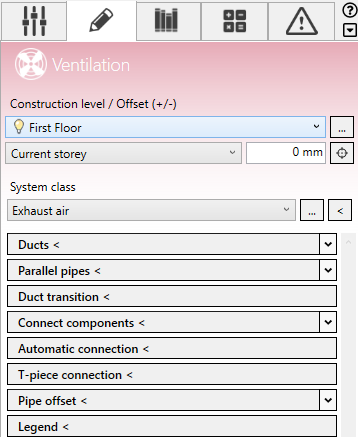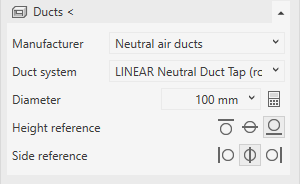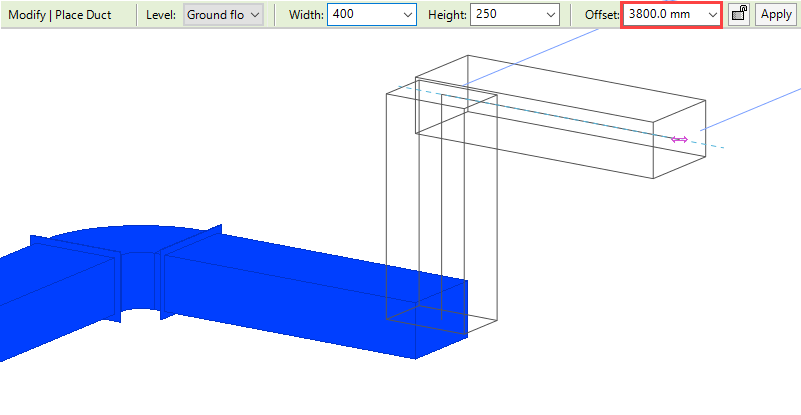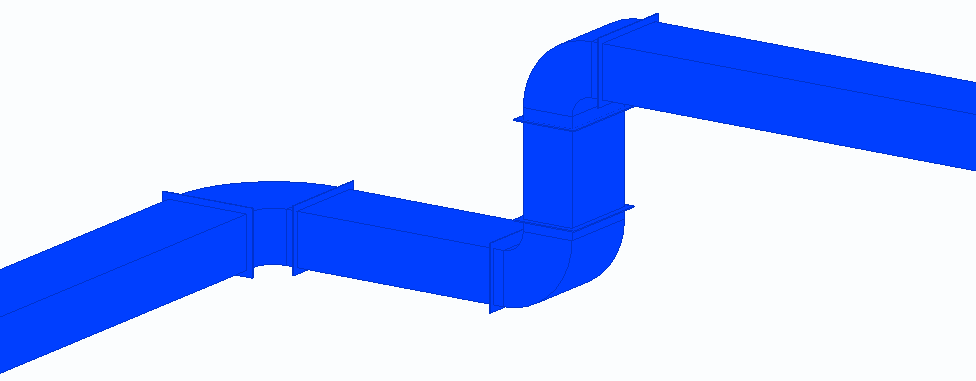Constructing Ducts
Shows step-by-step how to construct air ducts.
Navigate to:

Procedure
- Select the reference level in the Construction level/ Offset (+/-) section.
- Select the datum level. If the datum level conforms to the reference level, select Current storey.
- Enter an offset to the datum level.
If the component is to be located below the datum level, enter a negative offset.
- Select the System class.
- Open the ducts section.

- Select the manufacturer and the duct system.
- Select the diameter (for round ducts) or the width and height (for rectangular ducts).
- Select the height reference of the ducts: top, center, bottom.
- Select the orientation of the ducts: left edge, center, right edge.
- Click on ducts <.
- Construct the course of the duct.
If you want to create vertical ducts during construction, enter the desired height in the Offset field in the Revit option bar. The vertical duct is created and you can proceed with the construction of horizontal ducts.

Results
The ducts are constructed with the selected system and material.
