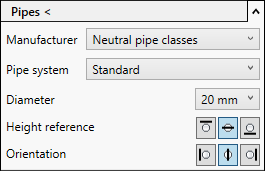Details on Pipes
Information on the Pipes section.
You are here:
Applies to: Heating, Potable Water, Waste Water, Panel Heating/Cooling, Cooling, Gas, Fire Protection.

Pipes <
Construct pipes with the selected material and dimensions. The pipe is inserted at the height of the construction level. The height reference (top, center, bottom) is taken into account.
If you continue to build on an existing pipe or component, the dimension of the existing the pipe is adopted, regardless of the diameter you have selected in the Pipes section. If you do not want to apply the dimension of the existing the pipe, deactivate the Apply dimension button in the Revit ribbon. The dimension transfer does not work for section views.
Manufacturer
Here, all manufacturers are available, whose data sets have been installed and, if necessary, have been licensed.
Pipe system
Here you can select all systems that are contained in the selected manufacturer data set.
Diameter
All dimensions of the selected pipe system are available for selection.
Height reference 
Determine whether the construction level should refer to the upper edge, the middle or the lower edge of the pipes.
Orientation
Determine whether the cursor should be aligned to the left edge, the center or the right edge of the pipe while drawing. The setting remains active even if you change the dimension.