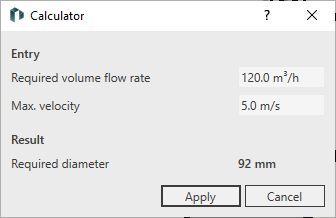Details about the Calculator Dialog
Information on the Calculator dialog for dimensioning air ducts.
The calculator dialog serves as a dimensioning aid when determining the required air duct dimensions.
You are here:

Entry
Enter values in the Required volume flow rate and Max. Velocity fields to calculate the expected dimensions required for the air duct section to be constructed. If you change the input field, the dimensions are updated in the Result field.
Result
Shows the expected dimensions required for the air duct. The dimension for the diameter is displayed for round air ducts.
Dimensions for height and width are displayed for rectangular air ducts. Depending on whether you have clicked on the calculator symbol for width or height in the Ducts < area, the other dimension is fixed and marked with a lock symbol.
Apply
Click on the Apply button to transfer the calculated dimensions to the fields for height and width or diameter of the Ducts < area.