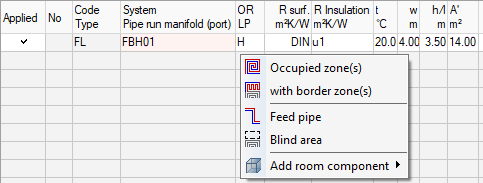Dimensioning a Room
Shows step by step how to dimensioning a room with a panel heating/cooling system.
Before you begin
You would like to dimension a component (floor, ceiling, wall) of a room with a panel heating/cooling system.
In the example, the general procedure is shown using a floor system. You can also carry out the procedure with ceiling or wall systems. If a floor system is in the system preselection, then the floor is created automatically as a room component. With ceiling and wall systems, you may still need to add the required room component (inside or outside wall or ceiling or roof).
Requirement:
You have added the system to be layed out to the system preselection and adjusted it to the requirements of your project.
The work flow for designing panel heating/cooling control systems with modules or panels is slightly different and is explained separately.
Navigate to:
Applies to: Panel heating, Panel cooling

Procedure
- Click in an empty line in the table. (Alternatively, you can also click
 Dimensioning new heating/cooling circuits or press F5 in the table).
Dimensioning new heating/cooling circuits or press F5 in the table). The floor is created as a room component and the following menu opens:

- Select the type of zone that you want to design.
Results
The room is designed.

You can add room components, zones, blind areas and feed pipes at any time.