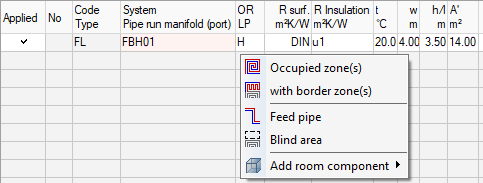Laying Out a Room with Modules/Panels
Shows step-by-step how to lay out a room with modules or panels of a panel heating/cooling system.
Before you begin
You want to lay out a room component (floor, ceiling, wall) of a room with modules or panels of a panel heating/cooling system.
Requirements:
You have added the system to be layed out to the system preselection and adjusted it to the requirements of your project.
At this point, the basic procedure is shown using the example of a floor system. Modules or panels can also be laid out with ceiling or wall systems. If a ceiling or wall system is in the system preselection, you may have to add the required room component (interior or exterior wall; ceiling or roof) manually before carrying out the process.
Navigate to:
Applies to: Panel heating, Panel cooling

Procedure
- Click in an empty line in the table.
The floor is created as a room component and the following menu opens:

- Click on Occupied zone(s). The dialog Percentages of area of panels opens.
- Select the desired Length or Width from the corresponding drop-down lists to filter the list of available elements.
- Select a suitable component from the Module/Panel/Element drop-down list.
- Enter how many of these modules are to be used for this room and click Apply module(s) >>.
- Define the arrangement and connection of the modules in the room.
- Confirm your settings by clicking OK.
Results
The selected modules are used with the settings made and the room is laid out.