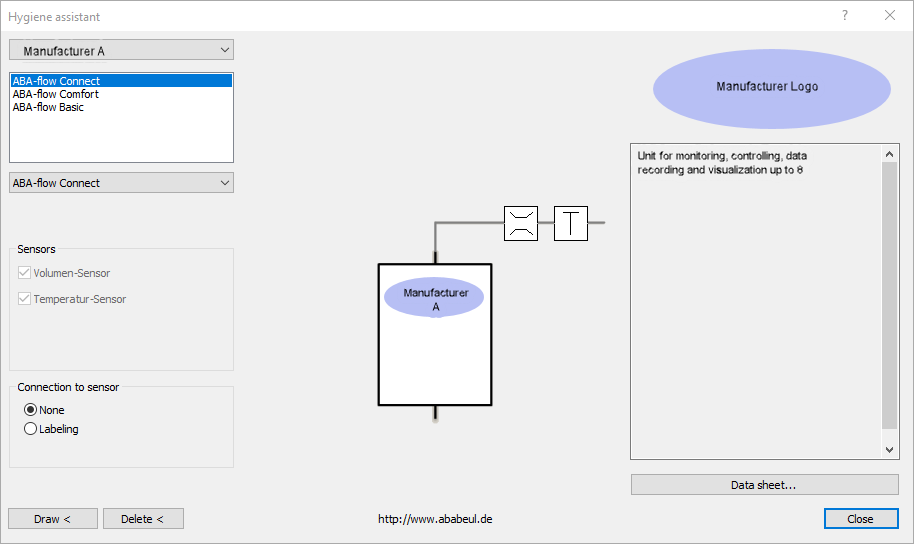Details on Hygiene Assistant
Information about the Hygiene assistant dialog.
With the hygiene assistant, flushing stations or appliances with an automatic flushing function can be added to existing pipe run diagrams or 3D sanitary drawings. Depending on the manufacturer and model, temperature and volume flow meters can also be placed while drawing.
The prerequisite for using the Hygiene assistant is the installation of a a suitable manufacturer data set.
You are here:

Drop-down lists Manufacturer and Model
Using the drop-down list at the top left of the dialog, you can select a manufacturer, and in the list below it a corresponding installed manufacturer data set. Depending on the selected manufacturer and model, different options for the structure are displayed. In another drop-down list you can select variants of the model selected in the list.
Sensors
Select whether a Volume sensor and/or a Temperature sensor should be activated for the hygiene device.
Connection to sensor
Select a connection type to the sensor. None, Labeling or Control cable.
Draw <
Click the Draw < button and follow the instructions in the command line. The drawing process depends on which circuit and which additional components have been selected.
Data sheet...
Click the Data sheet... button to call up any existing data sheets of the manufacturers.