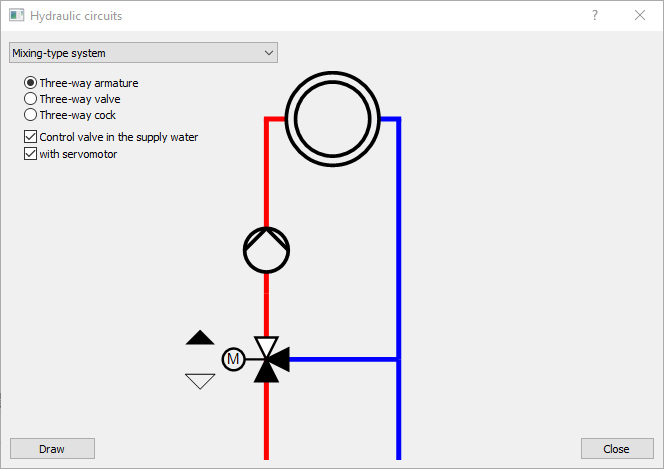Details on Hydraulic Circuits
Information about the Hydraulic circuits dialog.
You are here:

Dropdown list circuits
Select the desired circuit. Depending on the selected type of circuit, you have different options for the structure and the components included.


You can use the arrow buttons next to the mixer symbol to display a model of how the selected circuit works. The mass flow is displayed in percent and the temperature change of the lines is shown in color.
Draw <
To draw the hydraulic circuit, click the Draw button and follow the instructions in the command line. The drawing process depends on which circuit and which additional components have been selected.