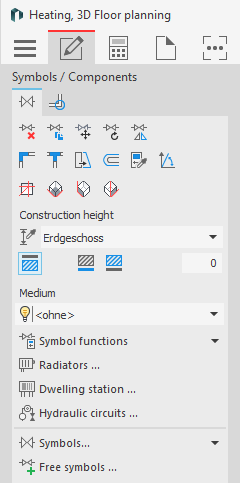Details about Symbols / Components
Information about the command group Symbols / Components in scheme and floor planning.
You are here:

Symbol functions
In the section Symbol functions area you make general settings for inserting and editing symbols.
Radiators ...
Opens the Radiator dialog where you can define radiators with all the necessary data and then draw them in.
Dwelling station ...
Opens the assistant Fresh water and dwelling stations, where you can design manufacturer models and insert them into the project.
Hydraulic circuits ...
Opens the Hydraulic circuits dialog where you can configure hydraulic circuits.
Hygiene assistant ...
Opens the dialog Hygiene assistant dialog where you can set up hygiene flushing systems.
Roof drain
Opens the dialog (...) Roof drain (Siphonic drainage) where you can design and draw roof drains for roof surfaces defined with the roof assistant.
Roof drain (open drainage)
Opens the dialog (...) Open drainage where you can design and draw roof drains for roof areas defined with the Roof assistant and to insert detailed sketches of these drains into your drawing.
Symbols ...
The button Symbols ... opens a dialog with all the functions of the Symbols ... section.
Free symbols
Opens the Free symbols dialog. Here you can create and edit your own symbols on the free symbol fields.