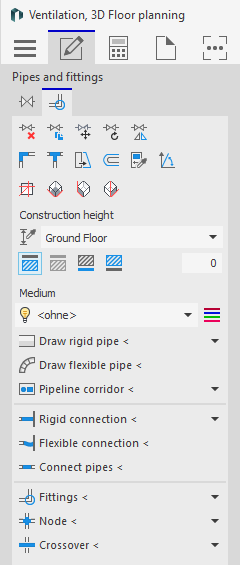Details for drawing in pipes and fittings
Information on command group Pipes in the planning types 2D - Floor planning and 3D - Floor planning, as well as 2D - scheme planning.
You are here:

Edit buttons
The Edit buttons provide a number of auxiliary functions for editing and connecting inserted components or symbols.
Construction height
In the Construction height section, you determine the height at which objects are drawn by setting the storey, reference edge and, if necessary, an offset.
Medium
Use this drop-down list to select the medium for the drawing and pipe or duct construction commands. Click on  to open the Media table, in which you can manage, parameterize all available media and create additional media.
to open the Media table, in which you can manage, parameterize all available media and create additional media.
Draw rigid pipe <
Use the Draw rigid pipe < command to draw pipes from the starting position through corner points to the end point in one step.
Draw flexible pipe <
Use the Draw flexible pipe < command to draw pipes from the starting position to the end point in one step.
Pipeline corridor <
Use the command Pipeline corridor to draw several parallel pipes according to the presettings at the same time.
Rigid connection <
The Rigid connection < command can also be used to connect several objects at the same time.
Flexible connection <
Symbols can also be connected with a flexible pipe. Unlike rigid pipes, no fittings are installed when the direction is changed.
Connect pipes <
With the command Connect pipes <, single-line pipes can be connected three-dimensionally.
Rigid connection 45° <
The command Rigid connection 45° < is only available in the siphonic drainage assistant. You can use it to connect roof drains to the roof drainage pipe at a 45° angle.
Connect with flexible hose <
The command Connect with flexible hose < is only available in the siphonic drainage assistant. You can use it to connect roof drains to the roof drainage pipe with a hose instead of a vertical rigid pipe.
One-pipe connection <
The One-pipe connection command allows you to connect radiators to a one-pipe system.
Fittings <
The Fittings command allows you to add fittings to finished and closed pipe networks.
Node <
This command is used to mark pipe connections and sets a point with adjustable diameter to the intersection of two connected lines.
Crossover <
This command creates a bridge symbol symmetrical to an intersection point.