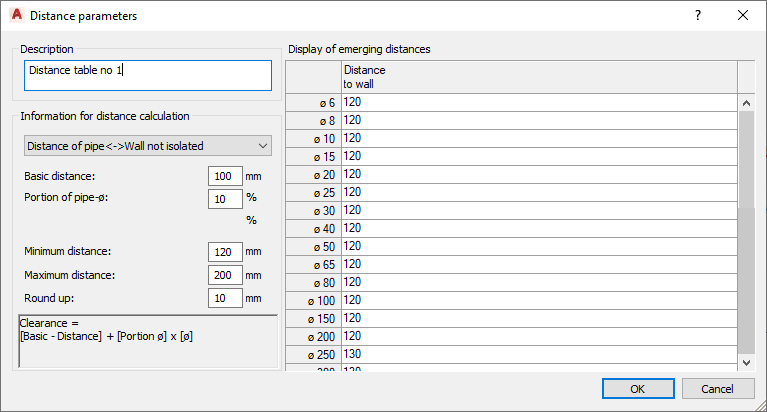Details on Distance Parameters
Information on the Distance parameters dialog.
If you click on the button Distance tables..., a context menu opens where you can open, edit and delete existing distance tables and create new distance tables.
You are here:

Description
States the description of the opened distance table. You can change the description of the respective distance table in this field.
Information for distance calculation
In this area you can make the basic settings for the calculation and the dimensions for the distance calculation.
Distance of pipe <->
In the drop-down list, set to which element the distance of the pipe should be set, Wall not isolated, Wall isolated, Pipe not isolated or Pipe isolated.
Basic distance
Specifies the basic distance that must be maintained in any case.
Portion of pipe-Ø
Specifies the percentage of the pipe diameter to be added to the basic distance.
Minimum distance
Specifies the minimum distance to be maintained between pipe and wall.
Maximum distance
Specifies the maximum permissible distance between wall and pipe.
Rounding
Specifies the value for rounding results.
Formula
The formula for calculating the clear distance is at the bottom of the dialog. The clear distance between the pipe and the wall is calculated as follows: [Basic distance] + [Portion of Ø] x [Ø]
Display of resulting distances
In this table you can determine individual distances for the individual pipe diameters.