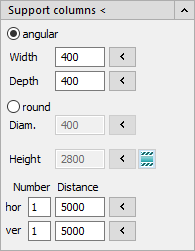Details on Support Columns
Information about the Support columns section.
You are here:

This command allows you to draw individual support columns, but also regular arrangements of supports at the current construction height. If you use Architecture settings, the command creates AEC objects.
angular, round
Defines whether rectangular or round support columns are drawn.
Width, Depth
Defines the width and depth of rectangular support columns. You can pick the value of respective field from the drawing with  .
.
Diam.
Defines the diameter of round support columns.  can be used to pick the diameter from the drawing.
can be used to pick the diameter from the drawing.
 : Queries the clear height from the Table of storeys.
: Queries the clear height from the Table of storeys.
Number, Distance for hor and ver
Specify the number of support columns and the distance between them if you would like to draw a support grid with multiple support columns arranged horizontally and vertically.