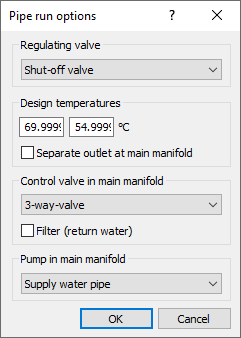Details on Pipe Run Options
Information about the dialog Pipe run options in the Scheme generator for the trade Waste water.
You are here:

Draw cleaning opening
Defines whether cleaning openings for the downpipes are to be drawn.
Learn about new features in LINEAR software.
Learn more about the system requirements for using the LINEAR solutions.
Learn which norms and standards support the LINEAR Solutions modules.
Learn how to install, your LINEAR software, license and keep it up to date.
Get basic information about the structure, function and interaction of LINEAR Solutions-programs in AutoCAD and LINEAR Building.
Learn how drawings are prepared by architects to create architecture for building analysis.
Get information about the requirements analysis of a building. The demand analysis includes the calculation of the heat load, the cooling load and the ventilation concept.
Learn how to dimension radiators, convectors, panel heating and concrete core activation systems on the basis of the requirements analysis in LINEAR Building and manufacturer-specific.
Learn how to insert components from the LINEAR CAD Browser into the drawing.
Learn how to draw pipe and duct networks, generate schematics, and create slots and openings.
Learn how to calculate pipe and duct networks.
Learn how to label section parts and components in your drawing.
Get information about material compilation in LINEAR Building. You will also learn how to print or export calculation results and material lists in your CAD program.
Information about the dialog Pipe run options in the Scheme generator for the trade Waste water.
You are here:

Defines whether cleaning openings for the downpipes are to be drawn.