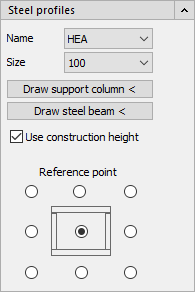Details on Steel Profiles
Information about the Steel profiles section under Steel construction in 3D Construction.
This function allows you to draw in different steel profiles as support columns or steel beams.
You are here:

Name
Drop-down list to select the steel profile to be drawn.
Size
Drop-down list to select the dimensions of the steel profile.
Draw support column <
Starts the drawing command for flexible support columns.
Draw steel beam <
Starts the drawing command for steel beams.
Use construction height
Activated: The current construction height is used as the insertion point for the profile.
Reference point
Determines the reference point where the profile is to be inserted.