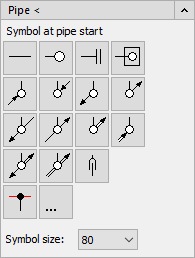Details on Pipe <
Information on the section Pipe <.
Use this command to draw a schematic pipe, if necessary with corresponding start and/or end symbols for connection down, up, etc. This command depends on the type of drawing on the tab General. In a 2D drawing, the pipe is created in the current construction level. In a 3D drawing, you can also design a three dimensional pipe.
You are here:

Drawing with and without start and end symbols
Start symbol: If you want to draw the line with a start symbol, select the desired symbol. Then you can set the starting point, the subsequent points and the end point. To draw a pipe without a start symbol, click the Pipe < button or the Pipe without symbol button.
End symbols: If you want to draw an end symbol at the end of the pipe, click the desired end symbol after defining the last point instead of ending the drawing process with Enter or the right mouse button.
Three-dimensional drawing of pipes
By entering Left vertical and Right vertical in the command line, you can draw lines in vertical direction. Enter Horizontal in the command line to draw in horizontal direction again.
Enter Height in the command line to open the Table of storeys and select a new construction height from the table. A riser is then automatically drawn to the new design height. From there, the drawing continues horizontally.
When you input Angle in the command line, you can rotate the coordinate plane by a certain angle in order to better follow sloping walls, for example.
Symbol at pipe start, Symbol size
Symbol at pipe start
Range of available symbols for the beginning and end of the pipe.
 : Allows you to use free symbols. Free symbols are those that you created yourself or that you got from other providers.
: Allows you to use free symbols. Free symbols are those that you created yourself or that you got from other providers.
Symbol size
Defines the value for the symbol size in mm.