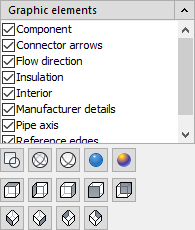Details on Graphic elements (Display)
Information about the Graphic elements command under Display.
This command allows you to control the display of specific 3D objects, for example 3D air ducts, 3D pipes or panel heating elements.
You are here:

Graphic elements
This command allows you to control the display of specific 3D objects, for example 3D air ducts, 3D pipes or panel heating elements. The list displays the graphical elements available for the selected type of 3D design (e.g. air duct, pipeline construction). By setting or removing the checkmark, the elements are activated or deactivated.
Visual styles
These are CAD commands that you can also select from the CAD menu View | Visual styles.

The 2D Wireframe, 3D Wireframe, 3D Hidden, Realistic and Conceptual styles are available. The description of these commands can be found in the help of your CAD program.
3D Views
In this area, the buttons shown below are available for viewing your three-dimensional drawing:

This allows you to select the following views of a three-dimensional drawing: from above, from the left, from the right, from the front, from the back. Isometric view SW, SE, NE, NW.