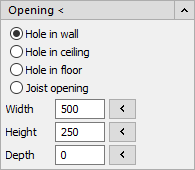Details on Opening
Information on the Opening section in Slot planning (2D/3D).
You are here:

Opening <
This command allows you to draw openings in walls, ceilings and floors. Before executing the command, select an opening type: Hole in wall, Hole in ceiling, Hole in ceiling or Joist opening. Use the Width, Height and Depth fields to determine the dimensions of the opening. Alternatively, you can pick the dimensions from the drawing using the button  . Then a label can be placed. Here, the first line is automatically generated from the information under Slots / Openings; another line of additional text allows you to enter further information such as the height level.
. Then a label can be placed. Here, the first line is automatically generated from the information under Slots / Openings; another line of additional text allows you to enter further information such as the height level.
When an opening is created in a ceiling, an hole is created. This works only with SOLID objects. The opening becomes visible when the layer OPENING is turned off.