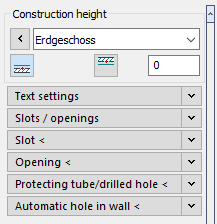Details on Creating Slots and Openings
Information on creating slots and openings in 2D and 3D Slot planning.

Construction height
In the Construction height section, you determine the height at which objects are drawn by setting the storey, reference edge and, if necessary, an offset.
Text settings
In this section you can adjust the general settings for custom text input.
Slots/Openings
In this area, you can make settings for the labeling of slots and openings as well as for the Protecting tube/drilled hole command.
Slot <
This command allows you to draw Slots in walls, ceilings and floors.
Opening <
This command allows you to draw openings in walls, ceilings and floors.
Protecting tube/drilled hole <
This command allows you to draw in protecting tubes and drilled holes.
Automatic hole in wall <
This command allows you to automatically create holes into a wall.