Details on Component dialogs
Information about the component dialogs of the Duct section under Air Duct.
In the dialogs of the components for 2D air ducts you define the dimensioning of the respective components and their design direction. If necessary, you can use a dimensioning aid in which you can calculate the dimensions, the velocity and the volume flow in relation to each other.
You are here:
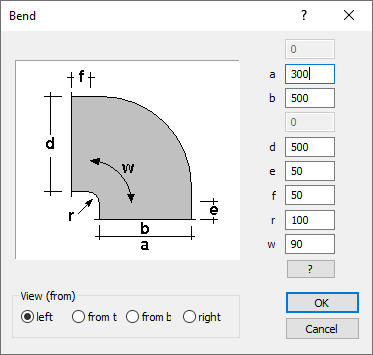
Dimensioning
In all component dialogs of the 2D Air duct construction, you can find a preview image of the component on the left side of the dialog, which illustrates the assignment of the variables for entering measurements for the component. To the right of the illustration, you have the option to adjust the variables as needed. The only exception with regard to this arrangement is the dialog of built-in parts. In this dialog the input fields for the values of the variables are located above the preview image. The dialog of the Built-in parts is described on a separate help page.
 : Opens the Dimensioning dialog where you can calculate the dimensions, the velocity and the volume flow in relation to each other.
: Opens the Dimensioning dialog where you can calculate the dimensions, the velocity and the volume flow in relation to each other.
In the following, you find the dimensioning illustrations of all relevant components when designing rectangular ducts with a view from the left:
| Component | Dimensioning illustrations |
|---|---|
| Bend | 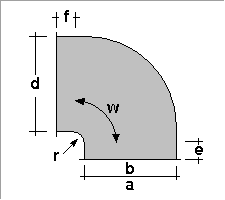 |
| Angle | 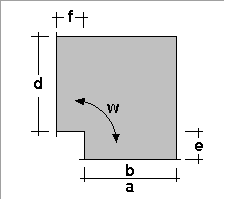 |
| Transition | 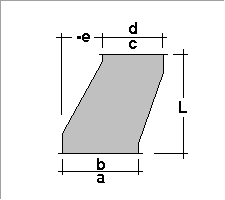 |
| Transition to round | 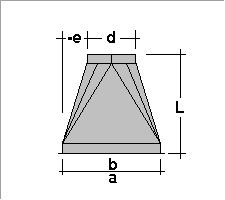 |
| Swan neck | 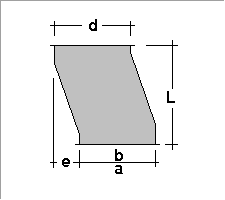 |
T-piece | 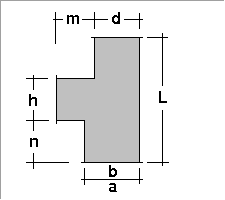 |
| Y-piece | 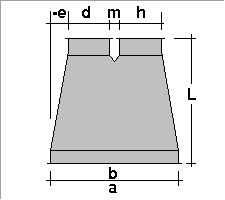 |
In the following, you find the dimension illustrations of all relevant components when designing round ducts with a view from the left:
| Component | Dimensioning illustrations |
|---|---|
| Bend, round | 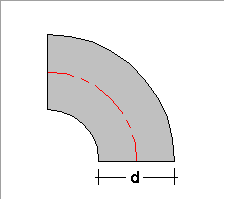 |
| Angle, round | 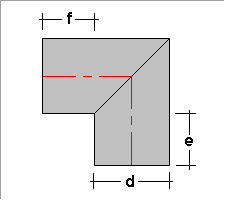 |
| Transition, round | 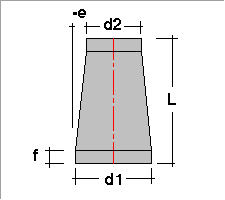 |
| Transition to square | 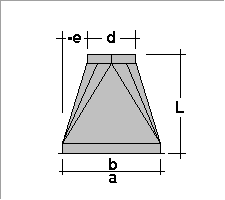 |
| Offset | 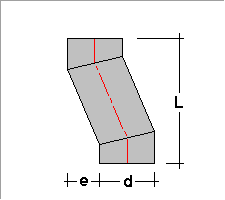 |
| Branch | 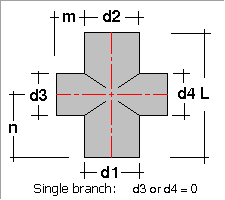 |
View (from)
In this area you can define the direction of construction of the components. View from the left means that, for example, an elbow is drawn to the left when viewed in the design direction. Activate the checkbox for the required direction of construction. The preview image automatically adjusts to the selected direction of construction.