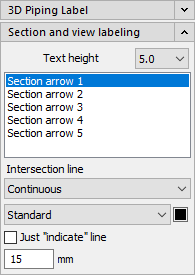Details on Section and view labeling
Information about the Section/View Labeling command under Display in 3D Construction.
Allows you to adjust the settings of the section and view labeling and carry out the function. The section and view label settings are also used in the 3D Sections/views command. You can also use the section and view labels to draw section lines in the model space. No 3D view is generated, only a section line is drawn and labeled.
You are here:

Text height
Use the drop-down list to set the text height to use.
List of cutting arrows
Select a cutting arrow. If you want to use your own cutting arrows, save them in the program directory under the path …\CAD\Basis\User-Standards\ClLabels\DE. After the next program start, your own arrow will be available. If your software is from another manufacturer, you will find the program directory under …\Basis\User-Standards\ClLabels\DE.
Intersection line
In this area you can adjust the display of the section line. Change the line type and thickness using the drop-down lists and the line color using the color field.
Just "indicate" line
Specify whether the cut line is to be drawn through or only indicated.
mm Specification
Allows you to specify an overhang of the intersection line to the start or end point.