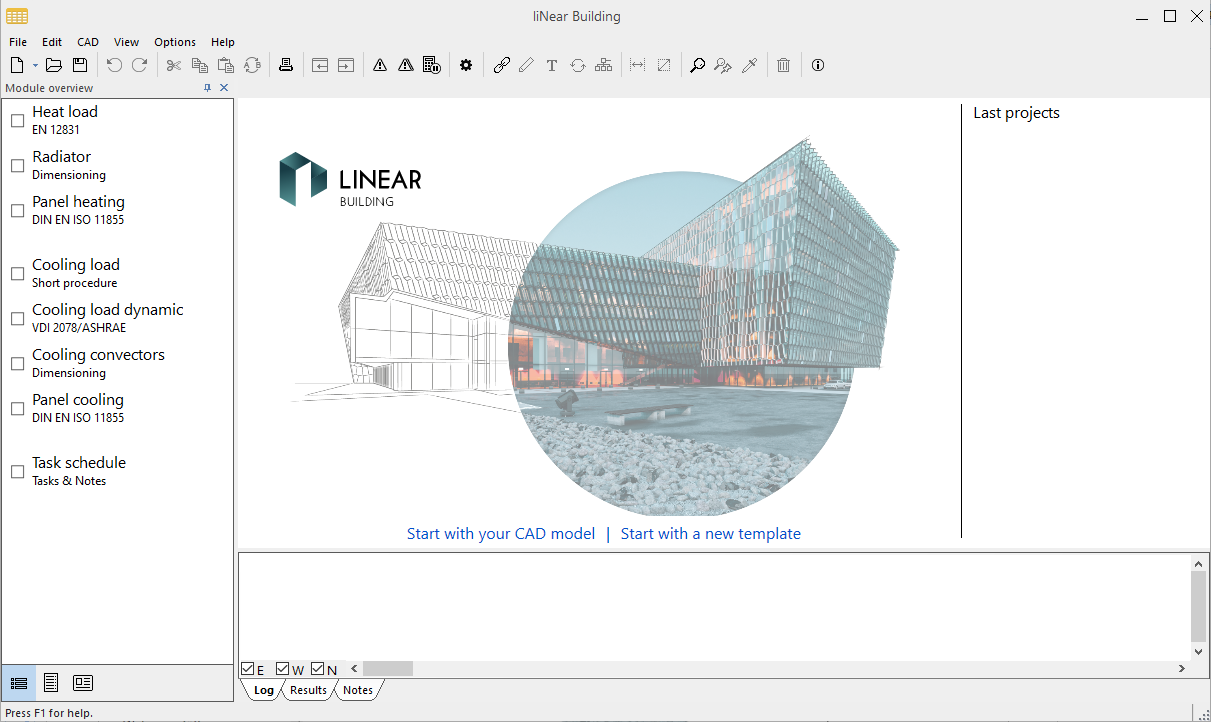Transferring Approximate Capacities from Room Templates
Shows step-by-step how to transfer the specific approximate capacities from room templates when transferring buildings from a CAD program.
Before you begin
You would like to transfer the specific approximate capacities from the room templates to dimension radiators, cooling convectors or panel heating and cooling systems based on global area values instead of calculated heat or cooling loads.
Navigate to:
Applies to: Radiators, Panel heating, Cooling convectors, Panel cooling

Procedure
- Click Open
 in the symbol bar.
in the symbol bar. - Navigate to the location of the default templates in the installation directory of LINEAR Building: ..\LINEAR Software\Solutions xx\Building\User-Standards.
- Open the default template that contains the room templates you would like to work with.
- In the Navigation area, click Master tables
 . Tip: If no master table button is visible in the Navigation area, activate a module in the Module overview.
. Tip: If no master table button is visible in the Navigation area, activate a module in the Module overview. - Navigate to the Room templates in the Master tables: .
- Select the room template to customize or create a new room template.
- Set the Room type and make sure that the selected room template is the first room template in the Room templates table which is assigned this room type. Note: The assignment of rooms from CAD to room templates in LINEAR Building is based on the room types. When transferring buildings from CAD, the first room template from the Table of room templates to which the corresponding room type is assigned is always used.
- Determine the Approximate capacity per m².
- If necessary, repeat the steps 6 to 9 for the templates of additional rooms.
- Save the default template.
- Assign the rooms in the CAD program exactly the same Room type as the room template that should be assigned to the room during building detection.
- AutoCAD:
- Perform the building transfer in LINEAR Building: .
Results
The rooms in LINEAR Building have the approximate capacities of the corresponding room templates assigned to them.