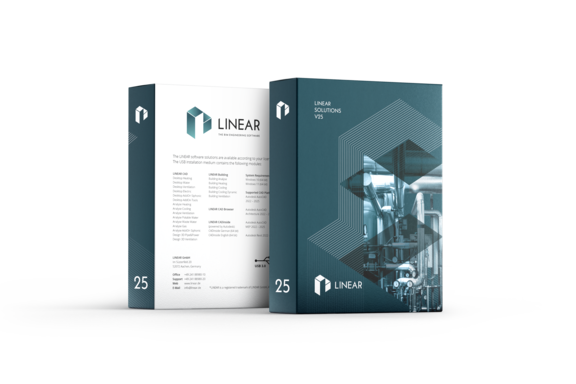LINEAR Solutions V25.0
Benefit now from the completely revised classification in the LINEAR Solution.
The redesigned user interface of the classification dialog offers a modern tree structure, a practical search function and overall simplified operation. But the real innovations are in the details: In addition to improved operation, classification now offers many additional application options. For example, not only the assignment for network calculations, but also the linking with classification systems such as IFC - and in future also according to cost groups.
Classification is now based on three levels: Domain, Function and Class. If required, a variant can also be defined to enable even more precise classifications. This classification is written in a separate parameter and is valid for all components and trades/disciplines. In the Revit context, you can even classify your own families in advance in order to prepare them for the network calculation.
The problem of the often coarse Revit categories, such as “HVAC component”, can also be solved with this new classification. It allows a finer subdivision that can be used for filter functions, among other things.
You can look forward to a much clearer and simpler classification workflow - with powerful new functions.
