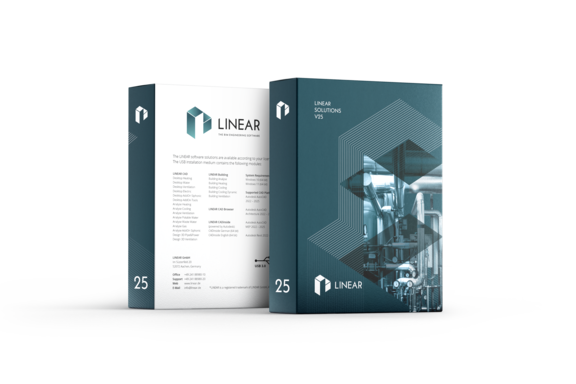With the new version V25, we are integrating the scheme generators already familiar from AutoCAD into our LINEAR Building. Scheme generators have long been the easiest and quickest way to create schematics for heating, gas, potable and waste water networks. Whereas previously it was necessary to implement this in CAD, you can now do this directly in LINEAR Building. This gives you the option of printing automatically labeled schematics directly and making them usable independently of a CAD platform. This opens up new possibilities for various use cases in projects.
But that's not all: this feature offers a wide range of possible applications: from first rough pipe schematics in the early concept phase to determine initial dimensions for routing or shafts to detailed calculated pipe schematics.
In the concept phase, for example, a heating scheme can be created in which entire building sections, storeys, apartments or rooms are inserted into the scheme generator as “general appliance” using drag & drop. The approximate heating load is then used to determine outputs and mass flows, which are used to dimension the scheme. This makes it easy to create an initial calculated scheme in the early design stages.
As more project details become available, the default values for parameters such as pressure loss limits, flow rate limits or material specifications can be adjusted in the settings area. Manufacturer data for pumps and valves can also be selected, as can the adjustment of pipe lengths for sections. With this additional information, more detailed schematics can be created and calculated.
You can either print out the result directly as a diagram or transfer it to your CAD system for further processing.
More details...
