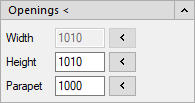Details on Openings <
Information about the command Openings < under Openings.
You are here:

Openings <
Width, Height, Parapet
Enter the desired dimensions for the door to be drawn in these fields. The button  can be used to pick the measurements from the drawing.
can be used to pick the measurements from the drawing.