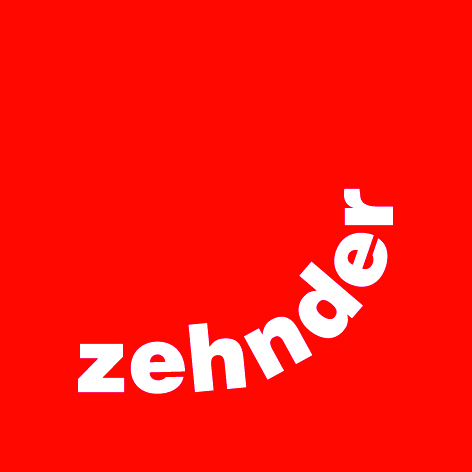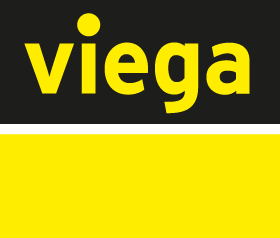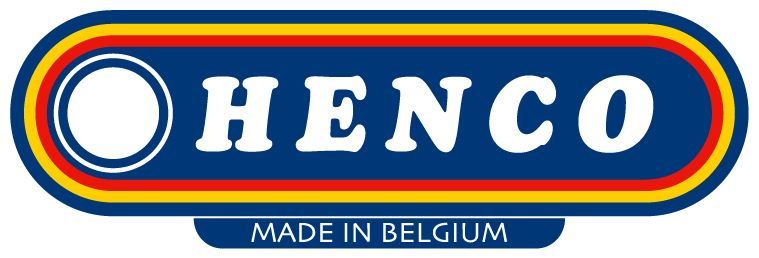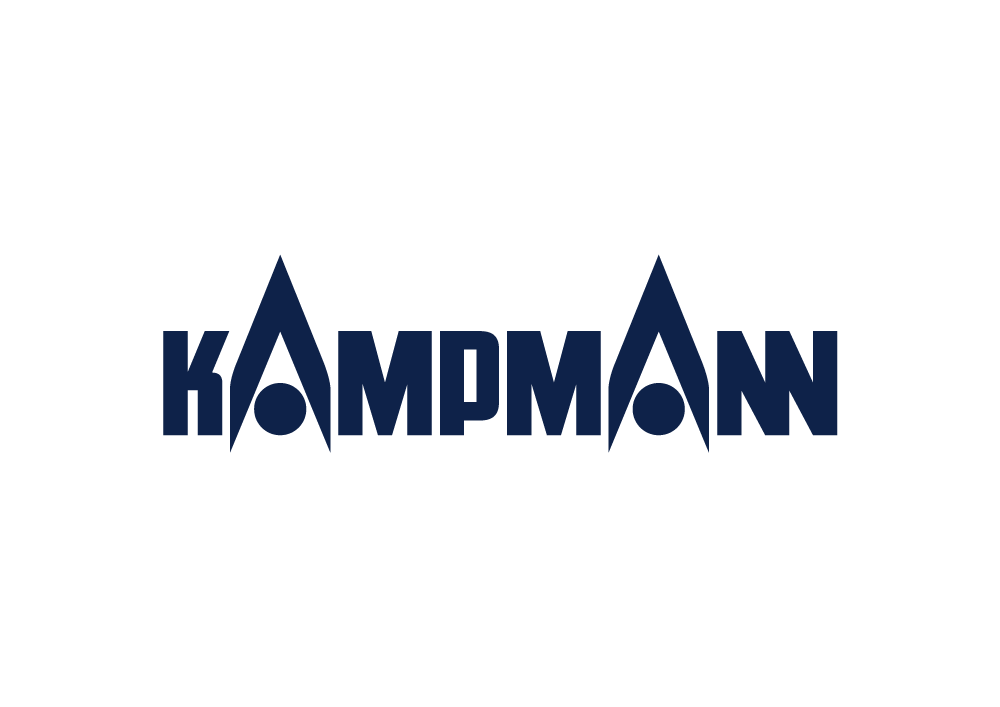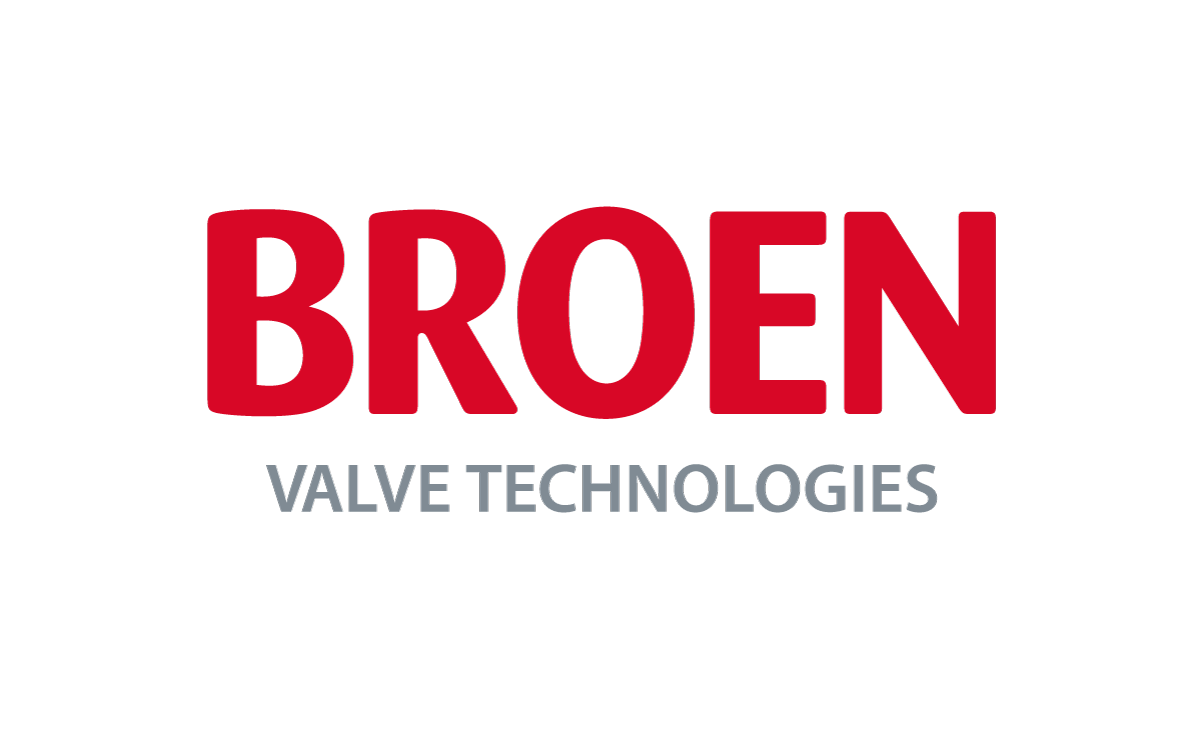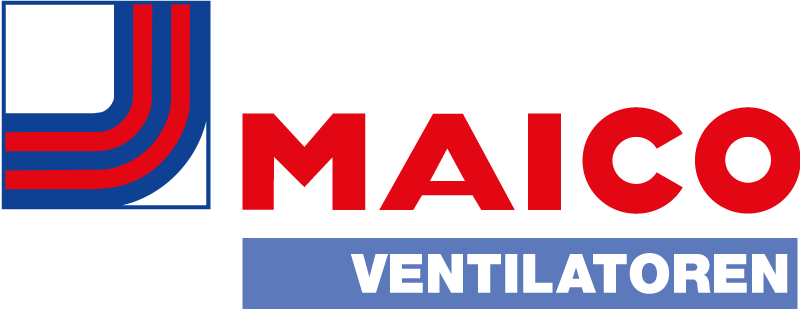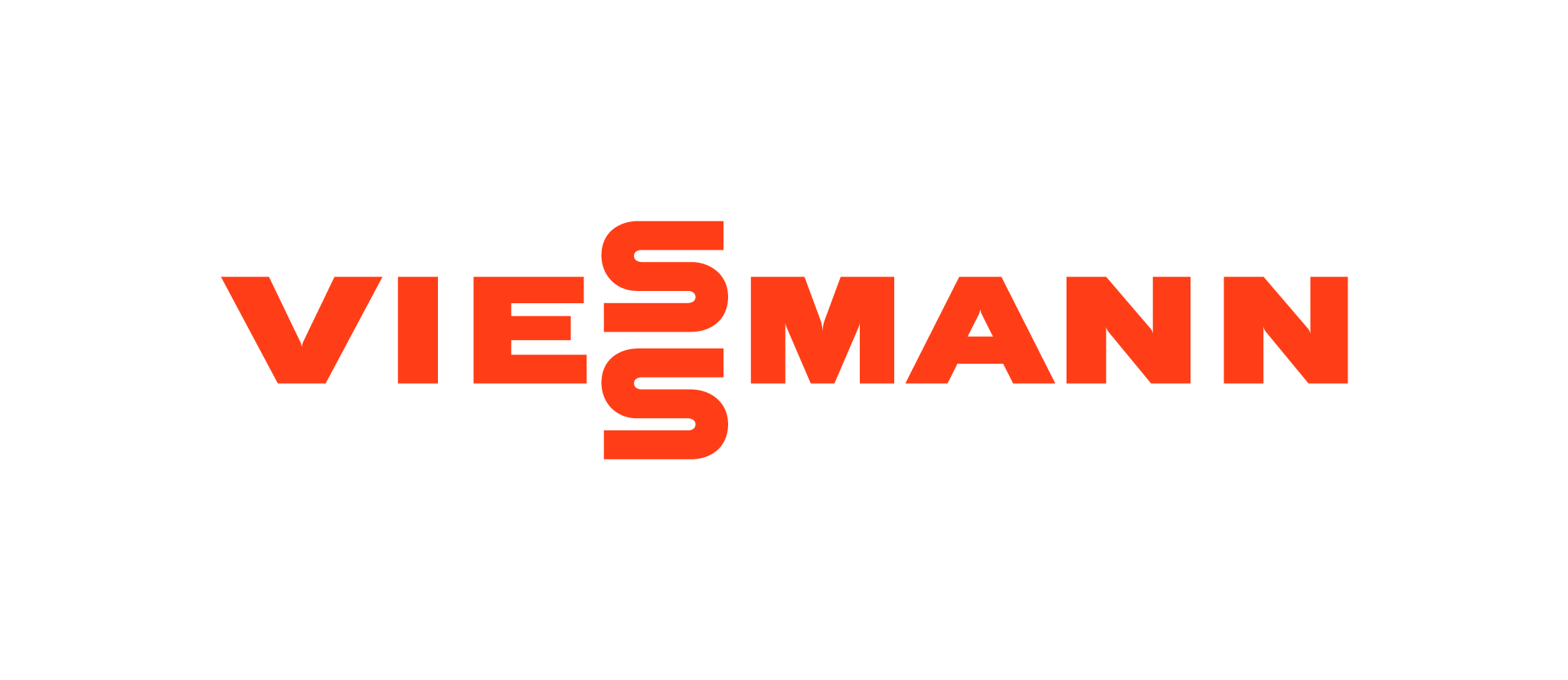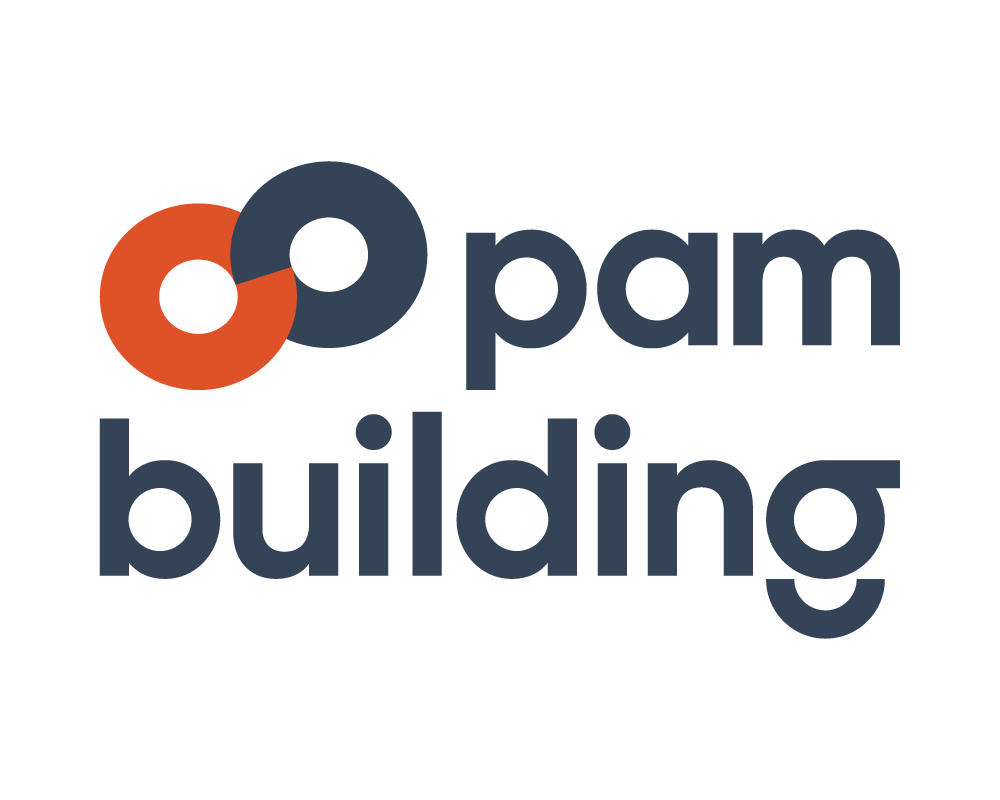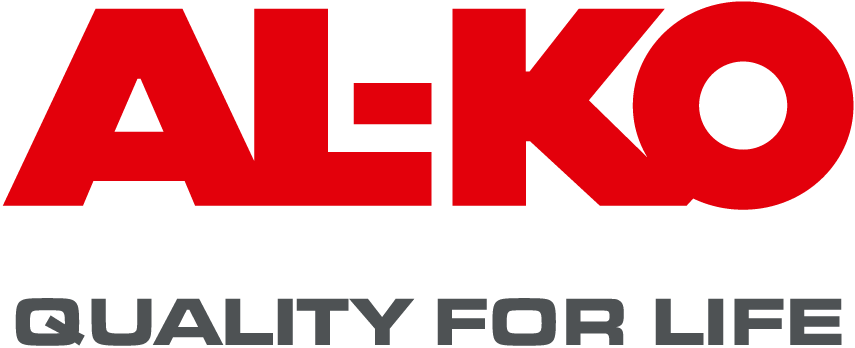BETTER SOFTWARE FOR BETTER BUILDINGS.
Use our technical calculation and CAD tools for optimal results in your MEP and HVAC design and create energy-efficient buildings. LINEAR solutions offer you suitable workflows for each discipline and all tools for your design from a single source.
- Design
- Calculation
- Simulation
- Coordination
- Collaboration
THE BIM ENGINEERING SOFTWARE



POTABLE WATER DESIGN WITH LINEAR
Create optimized potable water networks and benefit from a continuous workflow.
- Construction
- Potable water network calculation
Heating solution for Autodesk Revit
Heating solution for Autodesk AutoCAD



HEATING DESIGN WITH LINEAR
Create optimized heating networks and benefit from a continuous workflow.
- Construction
- Heating load calculation
- Heating pipe network calculation
Potable water solution for Autodesk Revit
Potable water solution for Autodesk AutoCAD



COOLING DESIGN WITH LINEAR
Create optimized cooling networks and benefit from a continuous workflow.
- Construction
- Cooling load calculation
- Cooling pipe network calculation
Cooling solution for Autodesk Revit
Cooling solution for Autodesk AutoCAD



GAS SYSTEM DESIGN WITH LINEAR
Create optimized gas systems and benefit from an end-to-end workflow.
- Construction
- Gas pipe network calculation
Gas solution for Autodesk Revit
Gas solution for Autodesk AutoCAD



WASTE WATER DESIGN LINEAR
Create optimized waste water systems and benefit from an end-to-end workflow.
- Construction
- Waste water pipe network calculation
Waste water solution for Autodesk Revit
Waste water solution for Autodesk AutoCAD



VENTILATION DESIGN WITH LINEAR
Create optimized ventilation systems and benefit from an end-to-end workflow.
- Construction
- Ait duct network calculation
Ventilation solution for Autodesk Revit
Ventilation solution for Autodesk AutoCAD





![[Translate to Englisch:] Olesya Barndina](/fileadmin/_processed_/8/8/csm_sw_Olesya-Andreyevna-Bardina_R1-Projectbureau_798e793011.jpg)



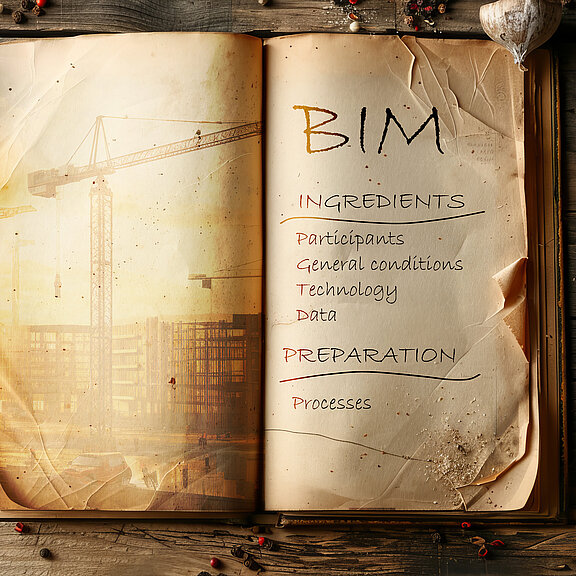
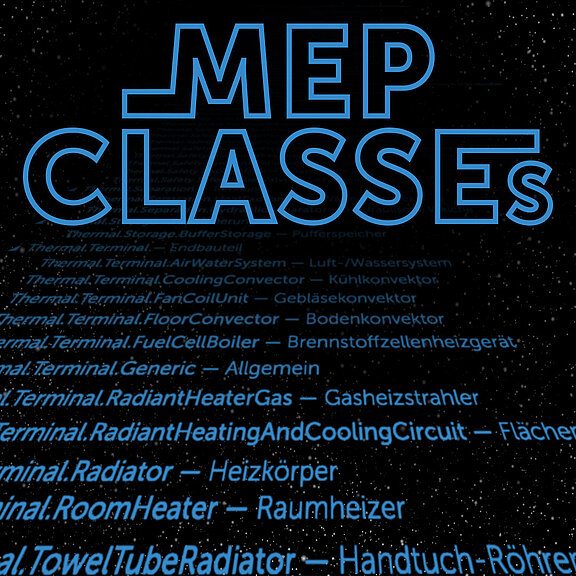

![[Translate to Englisch:] Die Erstellung des Strangschemas neu definiert](/fileadmin/_processed_/c/9/csm_Titel_Work-smart_Not-hard_dced5a2142.png)
