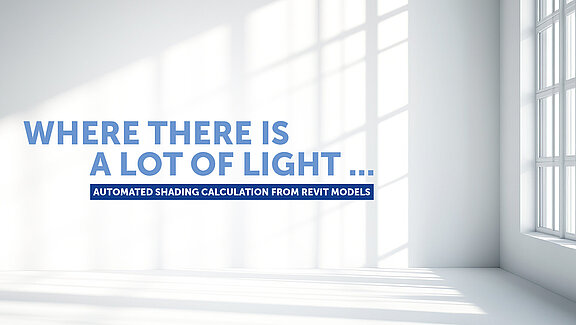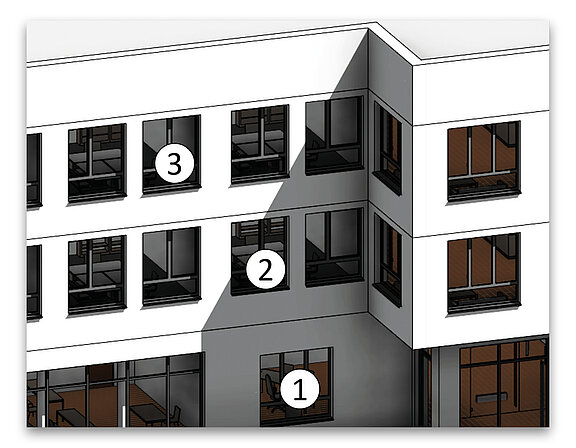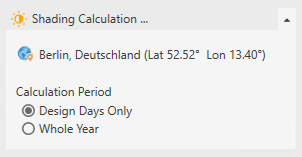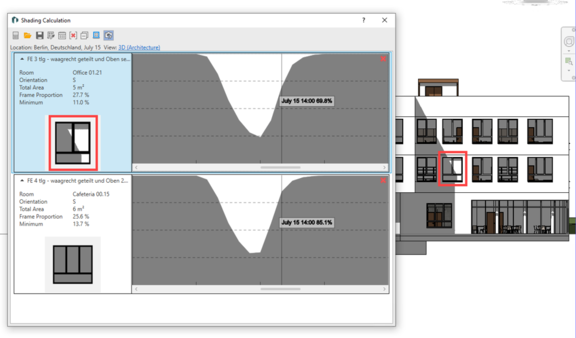
Shading simulations are an essential tool when designing efficient buildings. This is the only way to investigate the positive and negative effects of incident sunlight on a building in sufficient detail and thus provide a much clearer answer to questions regarding dimensioning. With the shading calculation based on Revit building models, LINEAR once again offers its users an interesting opportunity to perform more accurate calculations and at the same time to become more productive.
Introduction
In order to account for all factors in a dynamic simulation, it is absolutely necessary that the room-enveloping components are accounted for with their correct orientation and material characteristics in accordance with standards. This work step is now largely carried out by automatic recognition algorithms directly from the building model, so that ideally the results only need to be reviewed. On the other hand, the correct calculation of the heat yield from transparent components requires the determination of glass surfaces and shading areas to evaluate the influence of self-shading and external shading. In contrast to the enveloping surfaces, the shading elements are not directly related to the room volumes under consideration. It must already be known to what extent an opaque component can shade another transparent component to decide whether to include it as a shadow source in the calculation.
Determining the relevant shadow sources beforehand is not always possible for every application. If you summarize the desirable requirements for a detailed shading calculation, in addition to a correct determination of the frame proportion, the inherent shading through reveals, atriums, inner courtyards or the building offset is required. However, depending on the project, it may also be worth considering external sources of shade, such as neighboring buildings, topography, or vegetation. For a sufficiently precise analysis, it is first necessary to determine which model surfaces are relevant for a shading calculation. This can be done either purely semantically by excluding certain model contents or materials or geometrically using geometric heuristics (e.g. position, dimensions).
In practice, various simplifications are made to be able to model internal and controllable shading (e.g. curtains or venetian blinds). For fixed or external shading influences, combinations of semantic and geometric filtering are often used in addition to manual modeling. The definition of suitable geometric threshold values (e.g. search radii, minimum areas) must be based on empirical values using the simulation target for the given structural situation. The danger here is that too many or too few areas are included in the calculation as shading elements. While the former case entails losses in the calculation runtime, the latter case can lead to gross misjudgement of solar radiation inputs. Some simulation tools are therefore based on methods that do not require the setting of geometric threshold values. In this approach, light rays are traced through the model from the direction of the sun, allowing for an accurate determination of shading effects. The shading elements result automatically from the interruption of the light paths.
New Feature: Shading calculation
The approach presented in this article is based on so-called ray tracing methods. Instead of merely identifying shading elements and passing them on for calculation, the shading curves are precomputed directly within the building model. This decoupling of the purely geometric components of our calculation process has the advantage that complex geometric computations can be GPU-accelerated and performed in advance. During the parameterization of a dynamic simulation, these shading curves can be repeatedly accessed and used directly. A recalculation is only necessary if the architectural model changes, and semantic filtering can be applied via the settings of the current view.
A key aspect of this approach is trust. Especially in dynamic simulations, individual effects can often only be qualitatively validated due to the overlay of multiple input variables or through the use of specific test scenarios. When it comes to shading calculations for building components, we are dealing with complex computation, yet its results can be easily verified. To facilitate this, we will introduce the new application "Shading Calculation" as part of the LINEAR Solutions for Revit in version 25.
The calculation period can optionally be limited to the relevant design days according to VDI 2078 instead of covering an entire year. If implausibilities are detected (e.g., due to an incorrectly set project location or incorrect component positioning/orientation), the model content can be corrected directly, and the shading dataset for the model can be recalculated.
The interface of the diagnostic tool is designed similar to an audio editing software. A search tool allows users to select representative windows for plausibility checks after the calculation is completed. For all calculated time points, the shading curves of these sample situations can be analyzed and compared with the Revit-integrated visual representation. To do this, the sun path and shadow casting must be activated in the working view.
Once the quality of the calculated results has been verified, the data can be transferred to LINEAR Building. For this purpose, the shading curves for all windows are saved in a file with the extension EAC and are used in the window configuration of the dynamic cooling load as an external attenuation coefficient (EAC).
By swapping the EAC dataset and recalculating, multiple precomputed variants can be easily compared.
Validation
In addition to visual inspection, we also validate the results using independent guidelines. For this purpose, we use shading test cases such as TF09 from the SimQuality project, which aims to enhance quality assurance and standardization of simulation methods. The underlying examples examine fixed radiation obstacles, such as external obstructions, overhangs, and side fins, or combinations of multiple effects using a single window as a reference.
These validation cases involve simplified building geometries where fixed radiation obstacles are modeled and calculated using multiple simulation environments for a reference day at the Potsdam location. These geometries were precisely remodeled in Revit for validation purposes and calculated using the computation core of the new Shading Calculation workflow, fully integrated into the model. In all cases, a very high level of consistency was achieved regarding sun positions as well as sunlight and shading factors. As an example, Figure 5 illustrates the consistency of shading factors for test case 9.3 (overhang and side fins).
Performance
Beyond the reliability of the results, a crucial aspect of complex dynamic calculations is the required computation time to achieve the desired outcome and the hardware resources needed. The graphics acceleration is optimized to meet the Autodesk Revit performance requirements. In this example, in which we analyze different building sizes and settings, we use a standard CAD workstation equipped with an Intel Core i7-14700K (3.4 GHz), 64 GB RAM, and an NVIDIA GeForce RTX 4060.
The smaller model, referred to as "Office S", represents a typical office building with a net floor area of 1,820 m², featuring 82 exterior windows and glass facades on the ground floor. The building includes an overhang on the upper floors of the south facade and otherwise follows a rectangular floor plan. The calculation for the design days is completed within seconds, while the calculation for the full year takes approximately one minute.
The medium model (referred to as "School") is a school building with an attached gymnasium. It has a net floor area of 6,980 m², with 217 exterior windows, a large glass dome, and glass facades in the foyer area. The facade of the L-shaped main building features several overhangs. For this model, the runtimes are in a similar range as those of the "Office S" example. Despite a significantly larger floor area, the relatively short runtime can be explained by a reduced level of geometric model development.
The largest model considered here (referred to as "Office L") is an office building with a net floor area of approximately 11,000 m², distributed across three wings, which have a high degree of self-shading on the interior facades of each wing. The building model is provided as an IFC link. At the building location, the exterior facades are shaded by surrounding buildings, which can be modeled using solids. For the purpose of this benchmark, additional surrounding geometries were omitted, as they would only cause marginal changes in computation times. This example highlights that the extraction of the model geometry requires around six minutes of processing time, making it significantly more demanding. This is due to both the high level of geometric detail and the underlying IFC-based modeling, which requires more computational effort compared to Revit-native architectures. However, the calculation of the design days remains within a practical range at just under seven minutes, even in this configuration. Full-year calculations can be conveniently completed during a lunch break if needed.
Conclusion
The new model-integrated LINEAR shading calculation delivers fast and reliable shading results for dynamic calculation methods using hardware-accelerated computations. The guiding principle is: "What you see is what you get!" This means that the specification of the model content to be considered is determined by a model filter, which can be set directly in Revit—either by category or even at the element level. If you want an element to be included in the calculation, simply make it visible in the relevant view. For neighboring structures such as buildings or bridges, you can create simplified conceptual solids or use imports from geographic information systems (e.g., via Autodesk Forma). The results can then be easily checked for plausibility and, once validated, seamlessly integrated into your dynamic cooling load calculation. Don’t miss out on this powerful new feature!
References
SimQuality test case description: Click here to go to the German test case description.









