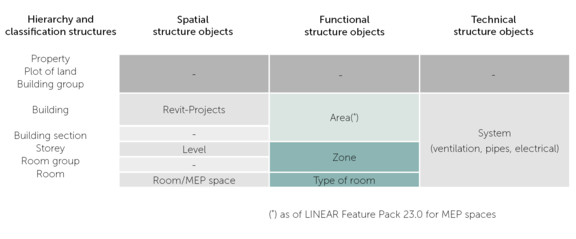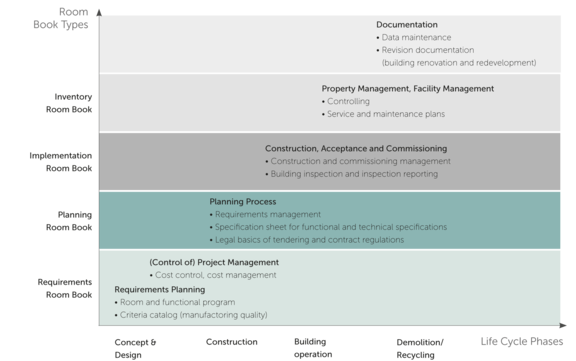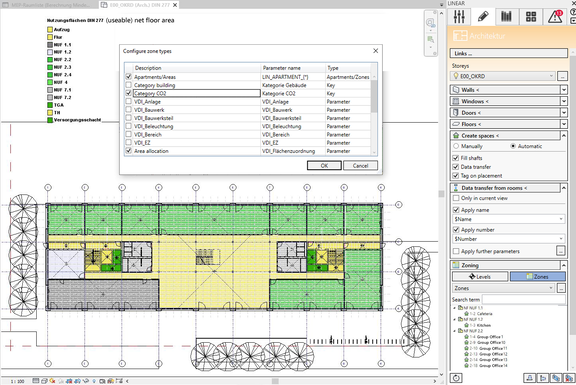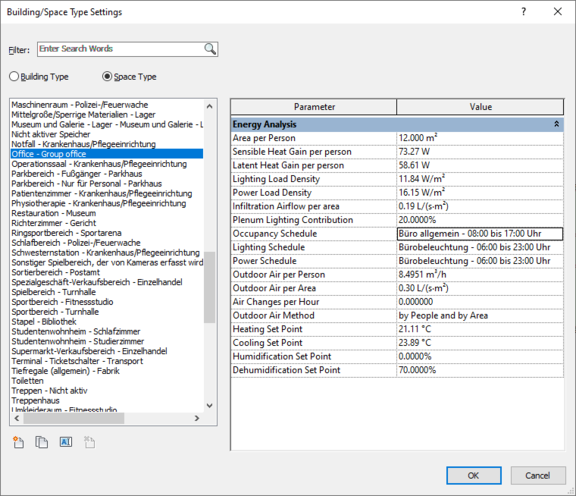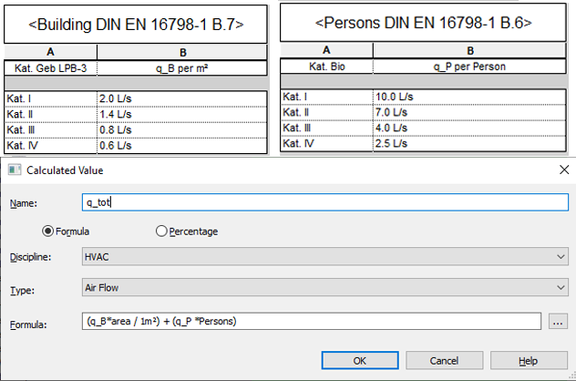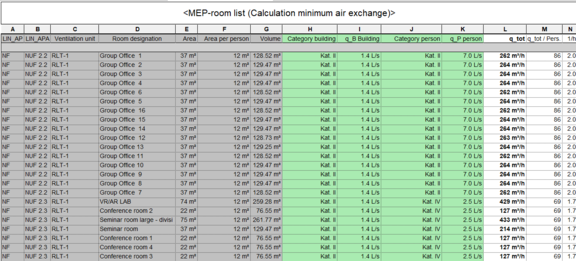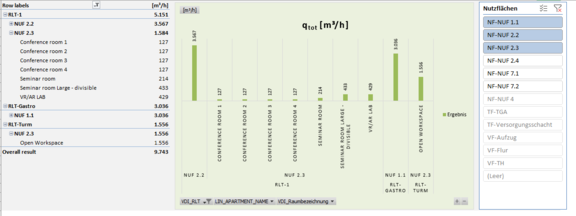![[Translate to Englisch:] raumbuch hero](/fileadmin/_processed_/1/d/csm_raumbuch_hero_795f63a0fb.png)
Architect Peter Neufert was one of the pioneers of standardization in the building sector. From its first publication in 1936 to the present day, the Architects’ Data is considered an internationally recognized standard work when it comes to normative design guidelines, design formats, and work processes. Neufert's reference work and teaching can be seen as an initial point for standardization in the construction industry. Thus, it is not surprising to find as a tool of construction the structural specification for a room book, which contains "[...] tabularly complete information about sizes (e.g. length, width, height, area, volume of the room or part of the room, etc.), materials (e.g. wall coverings, floor coverings, etc.), equipment (e.g. heating, ventilation, plumbing, electrical installations, etc.)".
The VDI draft 6070 on part 1 “Room book - General requirements and principles” picks up this approach and makes proposals for a detailed outline structure in order to record data of building objects according to their spatial-geometric, functional (use-dependent) and technical-organizational (system and operational) characteristics in a standardized form. Figure 1 illustrates how such a simplified outline structure can be interpreted in relation to spatial drawing objects and the existing classification systems of a CAD system, using Revit as an example. The VDI uses uses terms of information management as building blocks. This is understandable if you think of the digital and automated processing of room book data and the prerequisites for this - also for data integration into a database management system. Therefore, it is generally referred to as the attribution of information objects or of entities. This refers to the structured compilation of information, e.g. characteristics of a geometric spatial object (level, room, etc.), structured according to technical or functional properties and equipment objects.
Application Specific Schema Files
AVA users should be familiar with the GAEB-specific object or room book data structures of a p61- or XML-based x61 file (x61 file: beta version with the option of referencing IFC components). These are intended to describe spatial structural objects of a building (room, storey) with their room area and volume according to DIN 277 in order to link them to partial services in the service description. CAFM applications also often have predefined schemas that allow, for example, linking with graphic formats for documentation. However, apart from the well-known IFC class structures, no uniform (data or data structure) standard has yet been established across applications that enables collaborative data exchange in the sense of BIM or that can also be used across project phases.
In abstract terms, a room book represents a subset of data, often referred to as a “Slicer”, which, by means of predefined data processing and according to structuring criteria to be determined, allows a partial view of the gathered information (characteristics and entities) of a planning or management object for the user. These partial views are comparable to the data compilation for a single or multiple room sheets. The concept corresponds to the Model View Definition (MVD) for an IFC schema that specifies a particular subset for grouping information. To systematically collect, evaluate and map room book data for this purpose, machine-readable data structures or binding rules are the prerequisite. This is where the VDI draft comes in. The advantage of systematized data models, as provided by the VDI draft for room books across all life cycle phases, is the flexible, i.e. purpose-bound provision of information. This is because the volume of data inevitably increases if planning information is to be shared and used collaboratively in a BIM-compatible manner. However, not all data is always equally relevant or for all project participants:
Very specific requirements for the performance or life cycle phases of a building are often derived from the group of users and the areas of application, which in turn has an impact on the density of information in terms of content, the presentation and the scope of room book sheets and room books. The information for room maintenance during building management is necessarily different from that relevant during commissioning of ventilation technology. Database systems - and to a limited extent spreadsheet programs - are suitable for tailoring data volumes of any size to the respective user group by means of appropriate operations (filtering, sorting, aggregating). The user or room book user sees only what he is supposed to see (see Fig. 2).
Room Book and Room Book Sheet in the Architects’ Data
These completed forms provide clear information about the building for the use of the estimating office, the foreman, and for the permanent use of the building studio itself. Disturbing queries with often incorrect information are almost eliminated, and the time thus saved amply offsets the small effort required for the one-time compilation of the room book. [...] The sheets are kept up to date and are finally bound. After the completion of the construction work, the room book is the basis for the accounting work [...]. Later, for the sharp-eyed professional, it is a true chronicle of construction itself.
Neufert, Peter: Architects’ Data. Fundamentals, standards, regulations on system, construction, design, space requirements, spatial relationships, dimensions for buildings, rooms, facilities, equipment with people as the measure and goal. 33rd edition, 1992, Wiesbaden (Vieweg+Teubner Verlag).
Demand and System Planning – Room Program and Room Book
In the context of a room book, the term room program or area or functional program often comes up. Even though the terms room program and room book are often used simultaneously, they must be provided in separate areas of construction (cf. Fig. 2). The difference should be briefly explained regarding the planning service to be provided for better understanding:
In the phase of preliminary project planning or basic evaluation, the required room and floor area, as required in the demand planning according to DIN 18205 “Brief for building design” (2016) via a room or area program, are derived from the planned use and the functional structure of room-specific functional areas. The floor area and function program thus form the preliminary foundations for the room book. Translated into the systematics of DIN 277 “Areas and volumes in building construction” (2021), for an area program, this means the demarcation of usable areas to common and technical areas. In the service profile according to HOAI (Fee Catalog for Architects and Engineers), the area-based demand assessment corresponds to service phase 1.
DIN 18205: Demand Planning in Civil Engineering (2016)
Area Program: Compilation of the quantitative area demand as a specification differentiated by use.
Functional Program: Abstract representation of the qualitative demand of or between functional units, if necessary, in different levels of differentiation.
Only as planning progresses does the further development into the actual room book take place based on the room-related determination of demands. The concept of the room book, as it has evolved in building and construction theory, is understood to mean predominantly a collection of room sheets in a (digital) document that provides at least room-specific information on use, the movable and immovable inventory, and technical equipment for the design phases. From the point of view of the client and building designer, the room is thus the smallest unit of use to be planned for a building. The maintenance of the room book by the building services planner is already considered a specialized service according to the current HOAI (Fee Catalog for Architects and Engineers) (LPh 2 and 3) and usually requires a technical level of detail that, for example, also references automation tasks or design values of the technical infrastructure, possibly down to the room segment level (target room temperatures, heating and cooling loads, minimum air exchange). Ideally, the specialist planner uses the technical planning room book to draw up a coordinated catalog of objectives - often declared as specifications and requirements - which serves as a target check at the time of acceptance and commissioning (comparison target/actual).
In the follow 2 examples, we will illustrate how the implementation of a spatial-functional structure by means of an area or room program in the phase of the basic determination with LINEAR functionalities can meaningfully supplement the planning process in Revit, which application possibilities the component list has as a room book in the preliminary and design planning and which aids can be used for the visualization as well as later data evaluation.
Application Example Room Program – Usable areas
Until now, it was not easy to define user-specific structural objects in Revit. MEP spaces could only be grouped by zones based on room climate. As of LINEAR version 23.0, the user can carry out the structural grouping of rooms according to his own parameter keys, analogous to the existing zoning functionality, and define his own building areas or higher-level zone groups (cf. Tab. 1).
Exemplary Process Flow – Room Program and Room Book for a Ventilation Concept
1. Basic Evaluation: Schematic function-room allocation (area and function program, cf. Tab. 1)
- Spatial structuring: Determination of functional areas to be provisioned with ventilation (area-function relation: Usable areas, common areas <-> supplying technical areas, cf. Fig. 3).
2. Preliminary Planning: Structure of technical model for ventilation and allocation of MEP rooms, i.e., check room type settings -> if necessary, adjust occupancy (area per person) depending on building owner specifications, workplace regulations, etc. (cf. Fig. 4).
- Functional structuring: Key lists for demand categories according to DIN EN 16798-1 (cf. fig. 5).
- Technical structuring: Create list of MEP spaces -> room classification according to ventilation systems -> assign ventilation supply areas to rooms (cf. Fig. 6).
->Compile demand room book from MEP space list: Determination of demand values according to DIN 16798-1 as sum of occupancy- and room area-dependent volume flows of outdoor air. Excel export to display the results (see Fig. 7).
Previously only zone-dependent options for grouping were available to the user. In future, he can add different levels when grouping MEP spaces on the basis of text parameters, key parameters (from key lists) and the LINEAR-specific parameters (e.g. the combination apartment number/name) for transfer to LINEAR Building. These are selected in the new configuration dialog “Configure zone types” and passed to the drop-down menu, which is used to set the structural view.
In the sense of a room or area program, the structural assignment according to usable areas of DIN 277 or according to rental areas can be made in this way directly with the zoning functionality in Revit based on parameters and visualized by creating a color scheme (cf. Tab. 1 and Fig. 3).
Application Example Room Book – Ventilation Concept and Determination of Demand
The development of a ventilation concept is usually based on the design planning. The grouping structure of the rooms according to usable space, as described in advance in the area and function program, is the minimum requirement for being able to identify supply air or supply areas and to place MEP spaces. In the preliminary planning, it is still irrelevant whether a MEP space represents an area or a usage unit in the model or is already understood as a room unit, as long as similar usable areas and utilization areas are correctly parameterized for the determination of requirements.
Notes on Standards
Due to the proportion of structural emissions, the requirements according to DIN 16798-1 for indoor air quality may result in higher minimum outdoor air volume flows, which subsequently lead to a higher ventilation heat exchange through the building envelope than would be necessary to cover the ventilation heat demand (incl. expected infiltration). Hybrid concepts of window and mechanical ventilation, which in the best case are combined with CO2-supported ventilation control and a high degree of energy recovery, are therefore recommended as an optimized solution. This is illustrated by the calculation results of the Revit example (cf. Fig. 6), which already considers the specifications of the reference building according to the GEG (DIN 16798-1, Table B.7, Category II “non-polluting building”): According to the technical rules for workplaces ASR A1.2, 12-15 m² of room area is required per workplace. For a 3-person office with 37 m² of floor space, biological and building-dependent emissions thus calculate a total requirement of 69-86 m³/h per person:
- “Minimum demand”: 69 m³/h per person (DIN 16798-1, Table B.6 -> Category IV, 2.5 l/s)
- Demand expectation considering the workplace regulations ASR A3.6: 86 m³/h per person (DIN 16798-1, Table B.6 -> Category II, 7.0 l/s)
The value for category IV is already higher by a factor of 2.3 than the hygienic minimum value for the total outside air volume flow, required in DIN 1946-6 (cf. Tab. 5) for living and recreation rooms. This is 30 m³/h per person.
Biological emissions related to CO2 concentration: The person-related demand value for compliance with the CO2 limit value of the “Pettenkofer number” of 1,000 ppm for sedentary office activities is also around 30 m³/(h Pers) or 8 l/(s Pers) (cf. DGUV, Table 2 and ASR A3.6). The person-related demand value of 7 l/s according to Category II (DIN 16798-1, Table B.6) is somewhat lower.
Building Emissions: For the categories “very low-pollutant” and “low-pollutant” buildings, DIN 16798-1 requires building-specific evidence or test measurements (formaldehyde, VOC, etc.) so that the building-specific minimum value may be set lower in the calculation of requirements. In contrast to the DIN 16798 series of standards, DIN 1946-6 (residential buildings) explicitly does not consider the building-related pollutant input in the calculation.
Further Reading:
DGUV, Fachbereich AKTUELL: Possibilities for the evaluation of ventilation based on CO2 concentration (www.publikationen.dguv.de/widgets/pdf/download/article/3985)
Technical rules for workplaces ASR A1.2: Room dimensions and movement areas (www.baua.de/DE/Angebote/Rechtstexte-und-Technische-Regeln/Regelwerk/ASR/pdf/ASR-A1-2.pdf?__blob=publicationFile)
Technical rules for workplaces, ASR A3.6: Ventilation (www.baua.de/DE/Angebote/Rechtstexte-und-Technische-Regeln/Regelwerk/ASR/pdf/ASR-A3-6.pdf?__blob=publicationFile)
DIN 1946-6: Ventilation - Part 6: Requirements for design, execution, commissioning, and handover as well as maintenance (2019)
According to DIN 16798-1, the outdoor air-related minimum air exchange/volume flow is to be determined as an emission-dependent demand value depending on the required air quality via the expected pollutant load. In the calculated example, the table procedure “Procedure 1” according to DIN 16798-1 is used (“Energetic evaluation of buildings - Ventilation of buildings - Part 1: Input parameters for the indoor climate for the design and assessment of the energy efficiency of buildings with regard to indoor air quality, temperature, light and acoustics" (2021)). With the determination of the person- and building-dependent outside air volume flow rate during design, the required volume flow rate for a system concept must be determined on basis of the room volume and the occupancy.
For the procedure in Revit, in a first step a component list with parameters of the spatial and technical structure based on the area program must be set up (light gray columns, Fig. 6). In a second step, as a supplement to the MEP space list, analogous to Tab. B.6 and Tab. B.7 of DIN 16798-1, 2 key lists with ventilation categories have to be created whose parameters are to be added to the MEP space list or assigned in terms of values (green columns). The required, outdoor air-related minimum volume flow for ventilating building- and person-dependent emissions is then calculated room by room as a summed product based on the MEP space area and the number of persons per room (cf. Fig. 5). Important note: It may be necessary to adjust the occupancy per person for the planned use according to planning specifications in the MEP space type settings (cf. Fig. 4).
Revit offers limited filtering, sorting and aggregation functions, which are usually quickly exhausted and unsuitable for evaluating larger amounts of data. For a better representation and evaluation through a diagram, the MEP space list can be further processed with the LINEAR export to Excel, e.g. as a pivot table for a variant analysis. In Figure 7, the proportion of air exchange has been evaluated in a slicer based on usable space and system-specific data.
Room book and information management
To this day, room books are undisputedly regarded as an instrument for documenting the quality of interior design and room functions in writing (and in pictures). Digital implementation often fails not because of missing software solutions, but because of the question of how the content can be processed and passed on in a way that is suitable for the addressee and purpose. The principle “Content without Context is useless” applies.
Since the room book user is the addressee and decides whether an item of information is relevant in terms of content or not, this means that a collection of data must be prepared in accordance with the required room book information - whether in the form of a component list in Revit from a CAD perspective, an Excel list or through a database application. It is not the amount of data but the information specificity that is decisive. In terms of BIM-compliant planning and commissioning, there is no way around clearly defining the requirements for a specific room book for proper information management (responsibilities, content and information provision, data interfaces, software use). This is supported by outlining structures such as those pursued by the VDI draft, which can also be integrated in a Revit-compliant manner on basis of the examples shown.
![[Translate to Englisch:] buildinglabs](/fileadmin/_processed_/c/a/csm_Logo_LINEAR_BuildingLabs_58f4cd37cc.png)
Participation in practice-oriented guideline work such as the VDI 6070 “Room book - General requirements and fundamentals” is a matter of concern to us, which is why we actively contribute. If you have any questions about the practical application of the room book, please do not hesitate to contact us.
Member of the guideline committee:
Christian Waluga
chw@linear.de
LINEAR buildingLABS – Shape workflow together.
www.buildinglabs.eu
