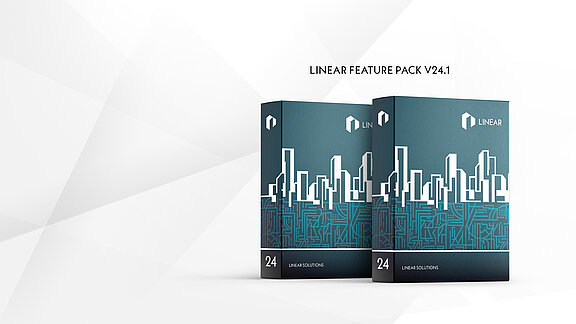
Even more BIM for AutoCAD with the new Parameter Manager
The possibility of realising BIM requirements with AutoCAD is raised to a significantly higher level with the innovative LINEAR Parameter Manager. This new function allows you to organise information in drawings and models not only conveniently, but also extremely efficiently. Create parameters and parameter sets exactly according to your requirements. By defining different information levels, you can customise the level of detail and assign a variable number of parameters in each case. Regardless of whether you adhere to national planning phases or prefer your own designations - you retain control over the right information at the right time.
By defining value ranges or answer options, the in-built consistency checks help to increase the quality of the data. If predefined conditions are not met, the relevant parameters are highlighted in colour so that you can make corrections quickly and easily. This allows you to effectively avoid errors and inconsistencies in your projects. A further step towards parameterised working with AutoCAD and managing all information on the model.
Customer request
Automatic connection of sanitary objects with bendable pipes
You can now also automatically connect sanitary objects in the potable water sector with bendable pipes. This function makes it much easier to model pre-wall piping with bendable pipes. All you need is a pipe class that supports bends without any angle restrictions. With just a few clicks, you can connect sanitary objects flexibly and without the limitations of rigid elbow fittings. The result is a model that not only functionally meets your requirements, but also comes much closer to the real installation on the construction site.
Automatically connect symbols in your schematic design for Revit
With the new automatic connection function for symbols, we are again expanding the options for creating or modifying schematics in Revit. Whether you want to connect the symbols individually or loop through the connections can be conveniently defined via the default settings. With this new command, creating schematics is now even faster.
Full control over all parameters in the exchange between Building and Revit
Use the extended synchronization options between Building and Revit to manage your project data seamlessly and efficiently. This new feature significantly allows a detailed configuration of parameter transfer. With the new configuration dialogue, you can individually define which parameters should be imported, exported or both imported and exported.
Furthermore it is possible to create different configurations for different project requirements or project progress, save them, pass them on as an office standard and use them at any time. This gives you all the options you need to ensure the consistency and accuracy of data in the interaction between Building and Revit. Whether you want to update complex building information or share detailed technical data, the enhanced synchronisation feature will help you make your design and construction processes seamless.
This is just a small selection from the complete V24.1 feature list! Read more now in the LINEAR What's New.






