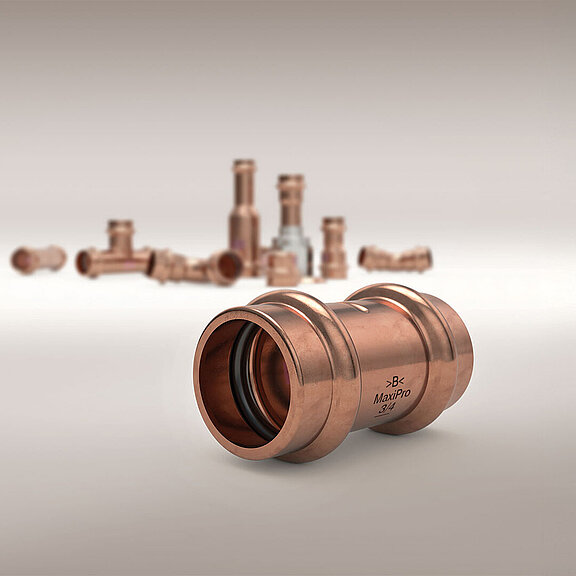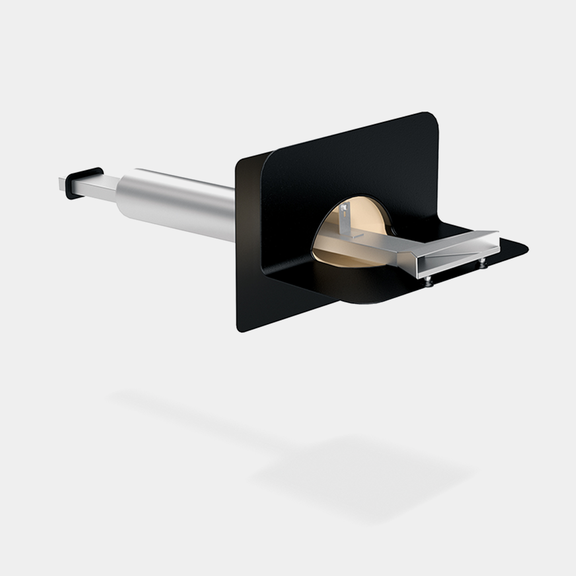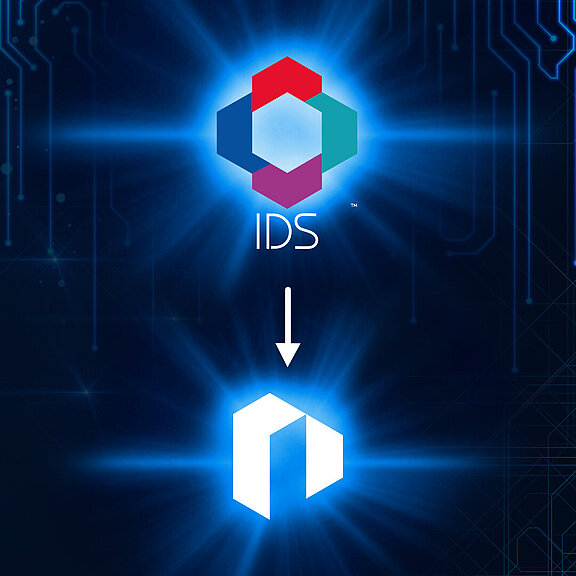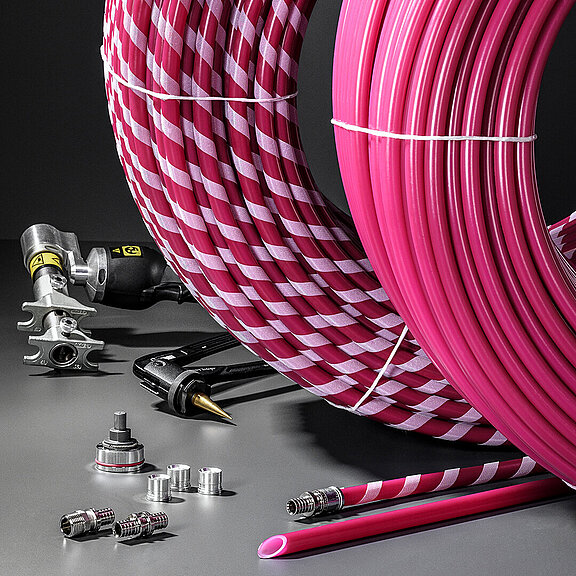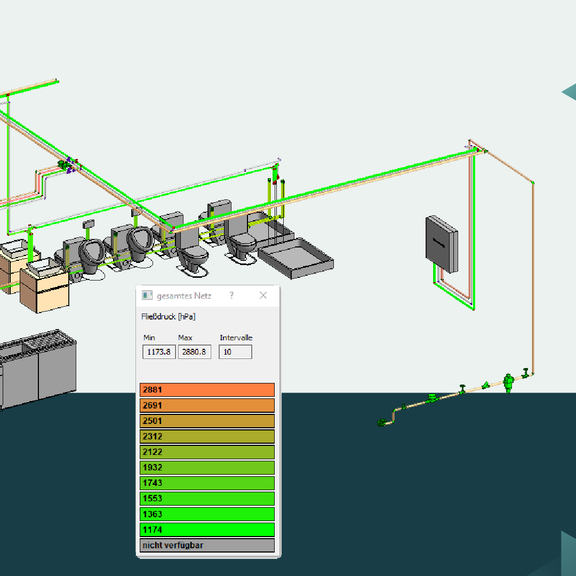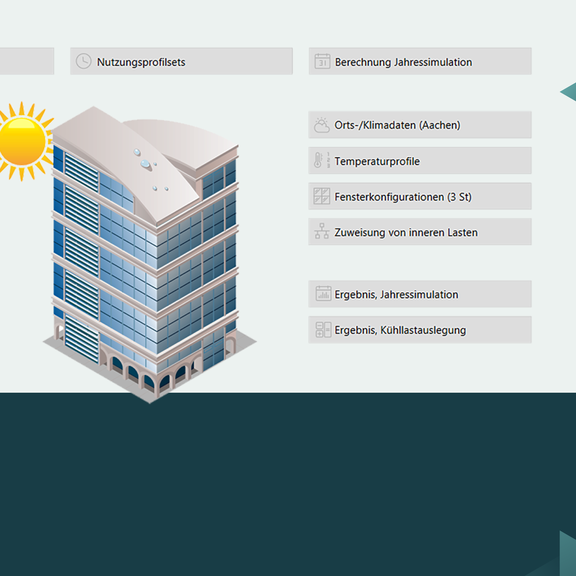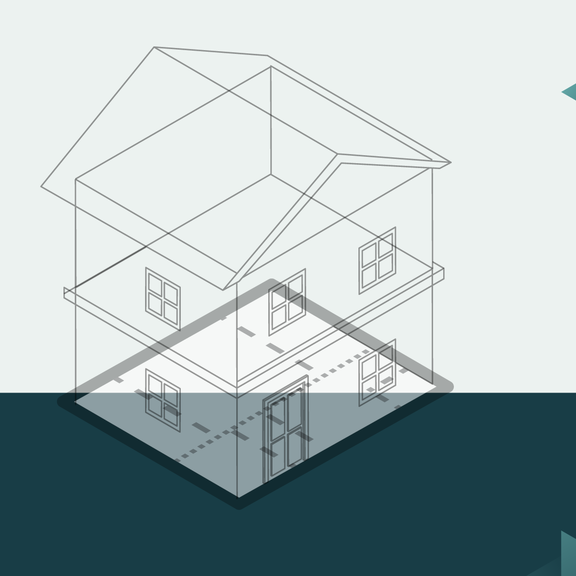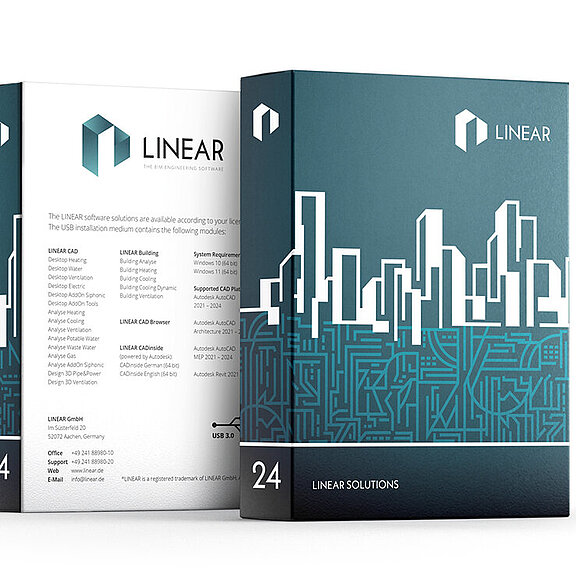BAU 2025 – We are part of it!
2025 is the year again! BAU, the world's leading trade fair for architecture, materials and systems, is opening its doors once again, making it the international meeting place for experts from all areas of construction. The focus will be on innovative technologies, new materials and practical…

