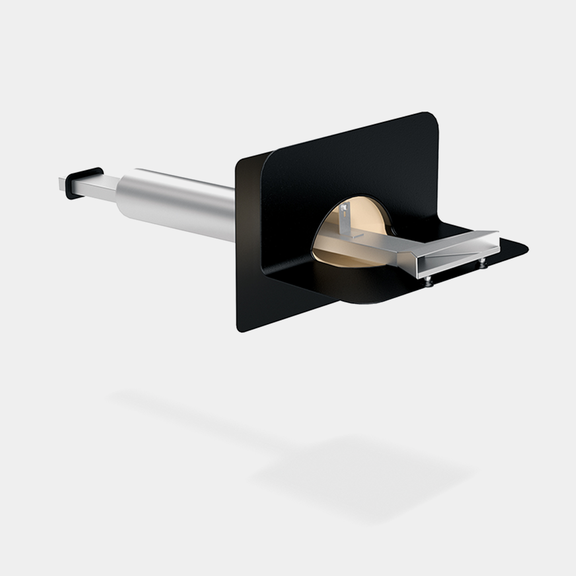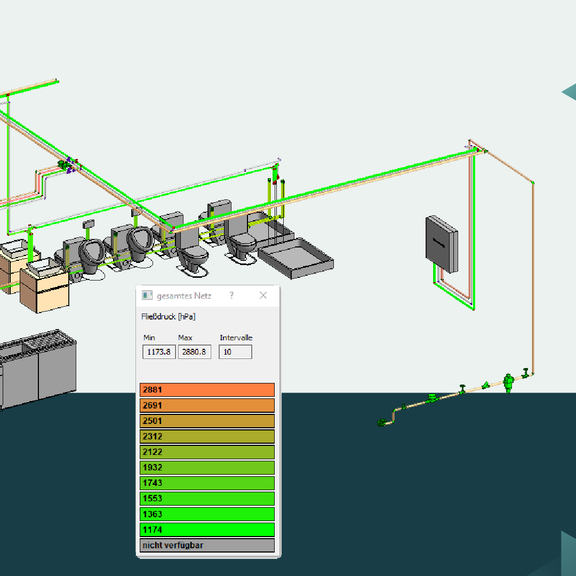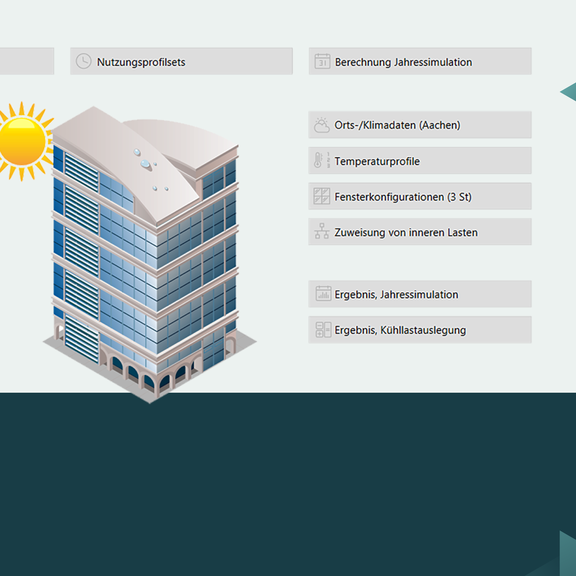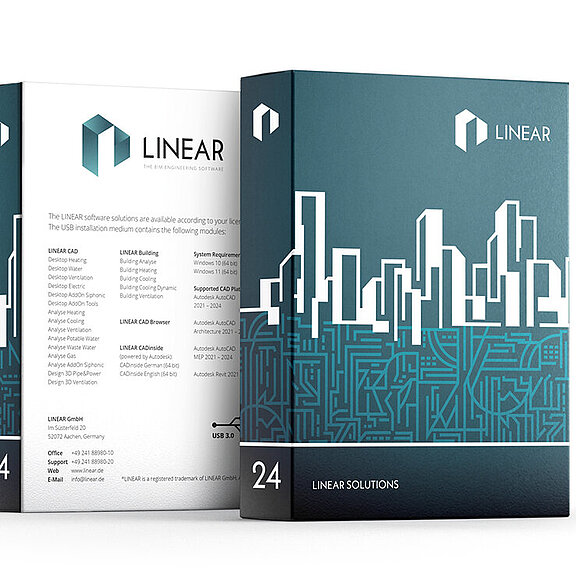LINEAR Desktop Electrical – The new construction solution for your electrical design in Revit
Version 24.3, released in July 2024, adds the “LINEAR Desktop Electrical” to the LINEAR Solutions portfolio. This is an innovative construction solution for electrical designs in Revit. Specific tools and seamless calculation with ETAP Caneco make designing of electrical systems easier than ever. In…










