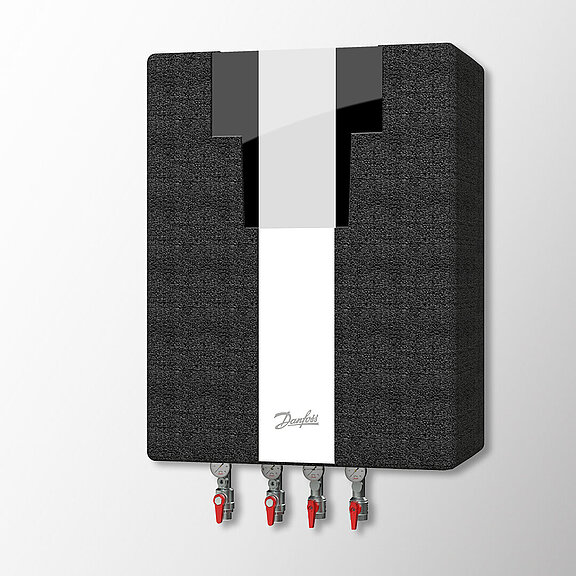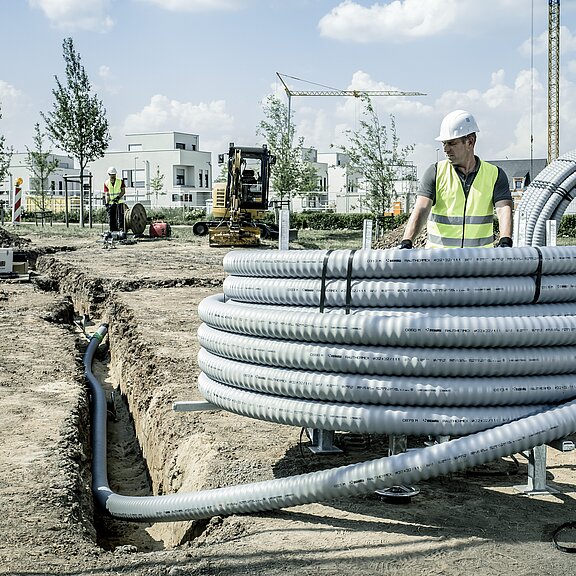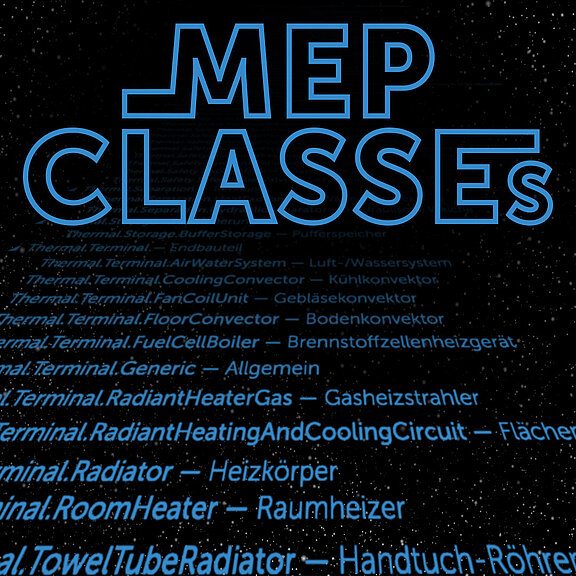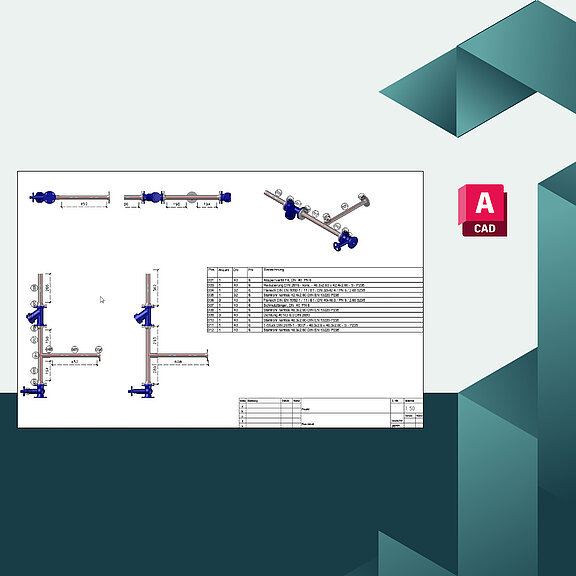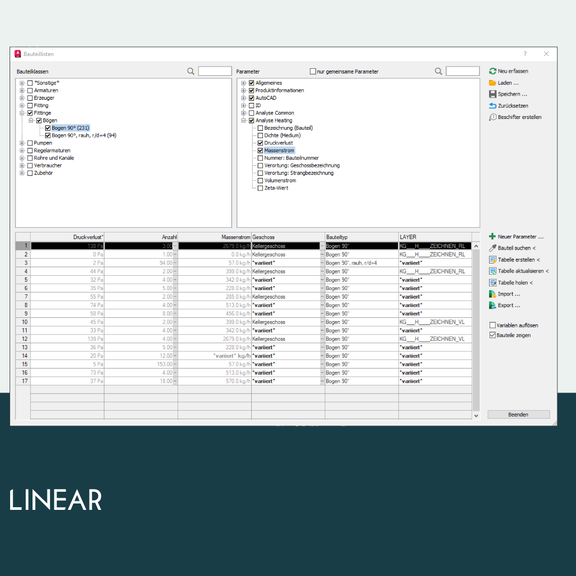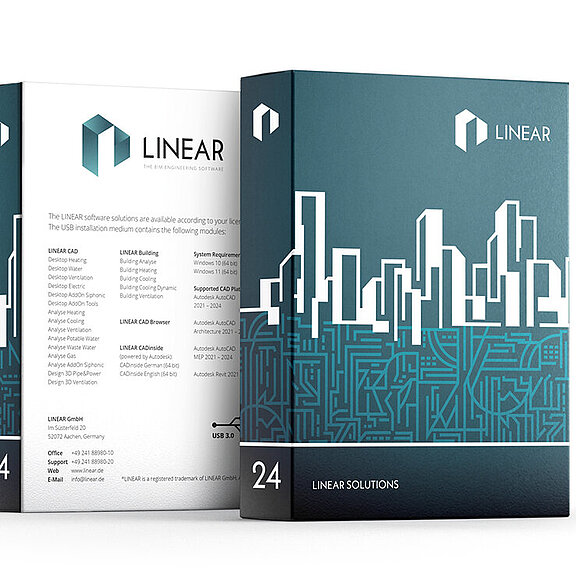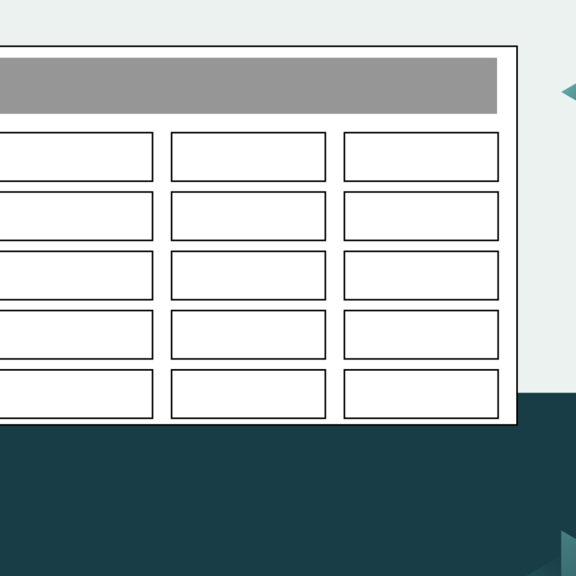Industry news: The Danfoss VXe compact district heating substation series is here!
Maximum performance in the smallest space! With the new VXe compact district heating transfer station, our industry partner Danfoss creates maximum efficiency in a minimum of space. Specially designed for smaller buildings with a heating output of up to 30 kW, the series not only offers a smart…
