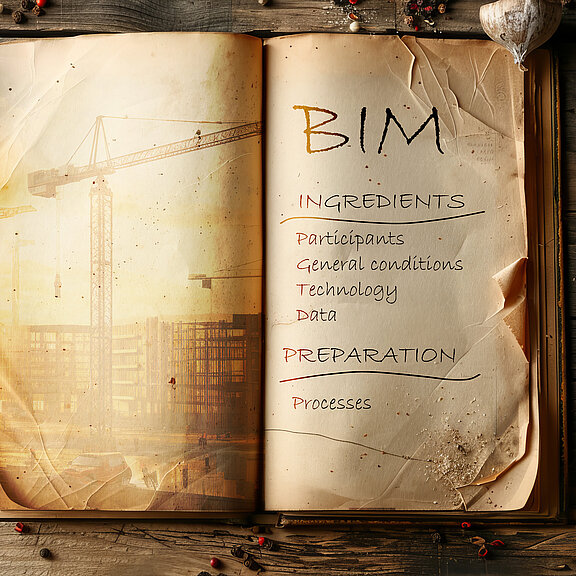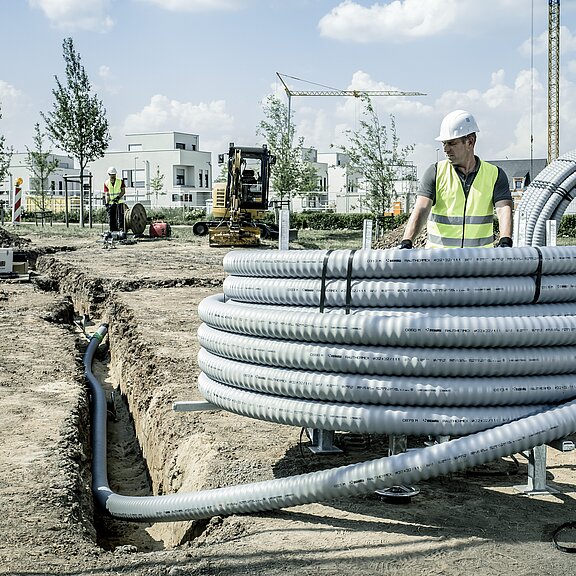REHAU: Bright Times for Designing the District Heating Networks of Tomorrow
A look at the already completed municipal heat plan of cities and municipalities shows that in the coming years, a large number of new and diverse (local) district heating networks will be created in order to decarbonize the heat supply in Germany with economical solutions. The designing of these…










