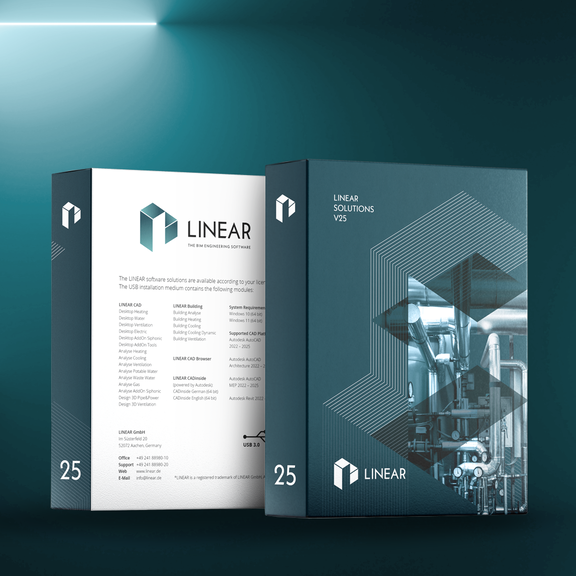The LINEAR Ventilation Workflow
The new features in the latest versions of the LINEAR Solutions have brought significant improvements to the workflow in many areas. We have already presented some of these in several technical articles and in our “What's New.” In this blog article, we want to demonstrate how to use the new features…










