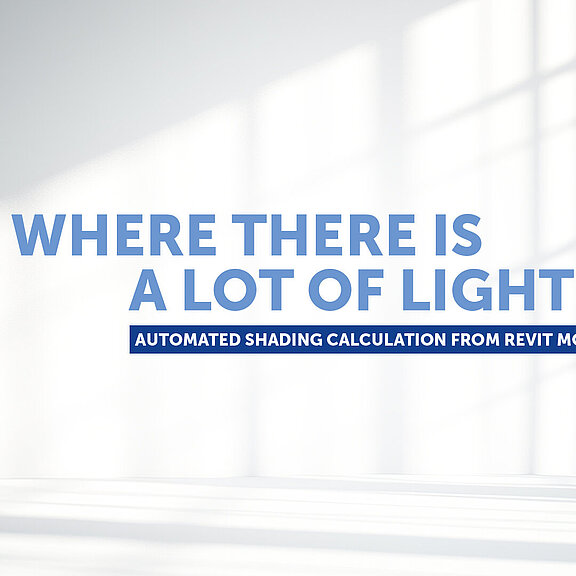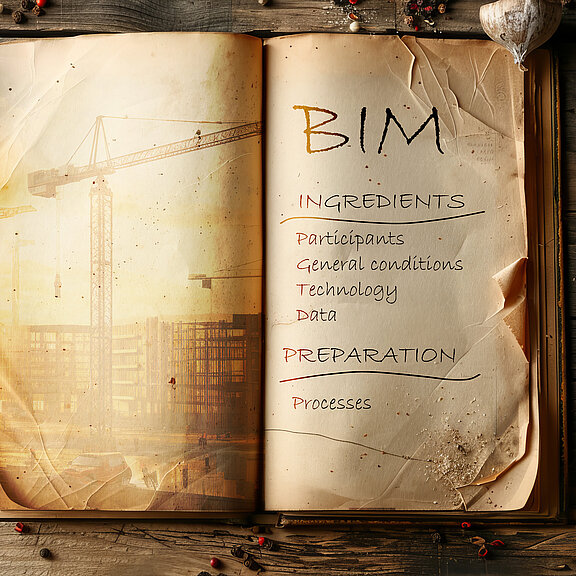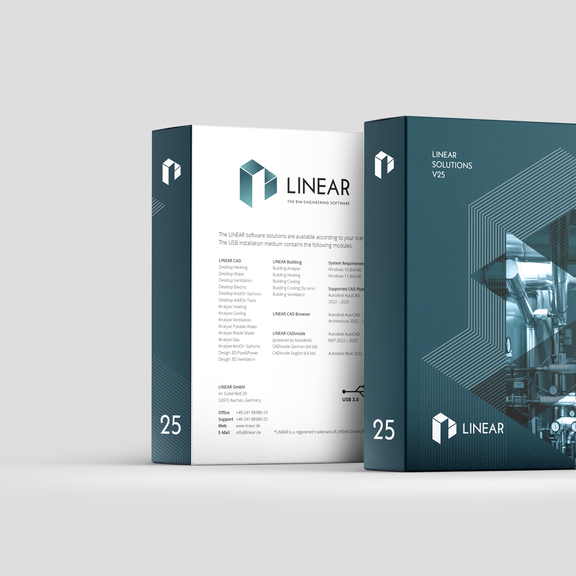Women in the MEP industry: Paving the way for the future
While revising a video script that I’ll later translate, one word catches my eye: “MEP designer” It makes me wonder—who actually uses our software solutions? Who reads my translations? Who are these people we always refer to as our “customers”? I catch myself picturing mostly men, sitting in front…










