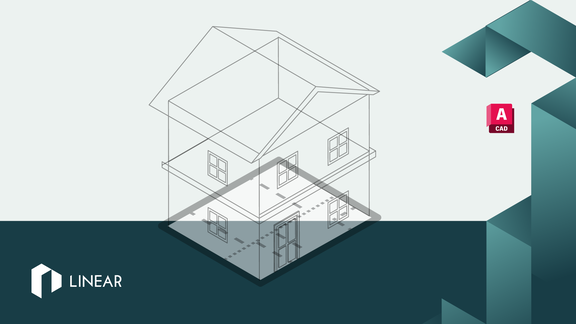
Course: Architecture – Creating your own building model
Course content
- Introduction
- Creating the model
- 2.1 Placing floor plans
- 2.2 Defining rooms
- 2.3 Duplicating rooms
- 2.4 Generating walls and placing openings
- 2.5 Building detection
Learn how to use architect-supplied drawings to create a model for building analysis. The model forms the basis for detecting rooms and envelope surfaces for load calculation with LINEAR Building.
The courses are available free of charge to all LINEAR customers.

Course: Architecture – Creating your own building model
Course content