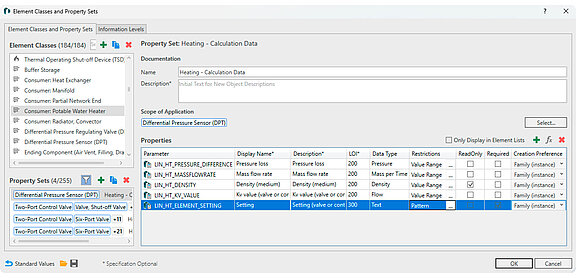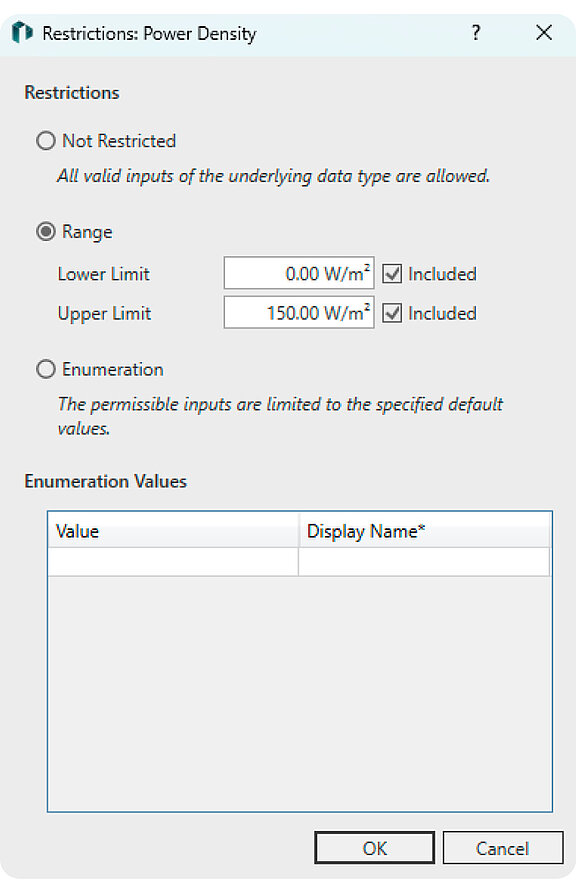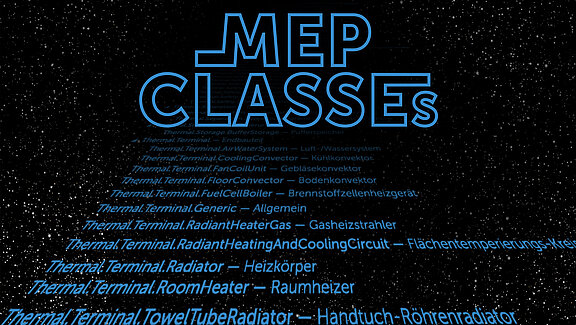
“Tell me who you are. Then I'll know what to ask you.”
This is more or less how programs work that can analyze BIM model data. And ideally, all the different elements know exactly what they are through clearly assigned element classes. This way, you can query the circuit length and pipe diameter of the radiant heating circuit, but also the settings for hydraulic balancing of the radiator valve.
Since creating three-dimensional building models using platforms like Revit or AutoCAD has become established in design offices, and the benefits of 3D planning have now been widely adopted in the MEP sector, the "I" in BIM becomes increasingly relevant, making reference to the information that a model and its elements could or should contain.
While it’s great to generate visualizations and avoid collisions, a crucial aspect of collaborative work and the seamless use of BIM models is, of course, linking elements with data that can be used for various applications.
Unlike in the case of architecture, where a lot of useful information can be extracted by counting or using material specifications combined with length, area, or volume data for relatively few categories, the elements in an MEP model benefit much less from their geometric data. Unfortunately, connection diameter and installation length alone don't provide much useful information.
They depend on data such as capacity, flow rate, application area, etc., being provided as metadata.
So, where’s the problem?
To determine which data is relevant for each element, a precise classification of the elements is essential. How classification systems should be structured in order to be able to deduce what information an element can provide on the basis of an assigned class is well known. At least in theory.
So, what stands in the way of practical implementation?
1. Lack of clear identification
The Revit categories are not suitable for these purposes. In AutoCAD, this approach is completely missing for MEP elements. Even in the well-known IFC (Industry Foundation Classes) format, there are definition gaps.
Assigning the correct element class is essential for proper attribution (as mentioned above), meaning the assignment of data fields with format specifications.
This comes with further challenges: Property sets must be defined upfront for each element class, specifying the attributes relevant to each element.
2. When it comes to pipe fittings, we typically discuss diameters and resistance coefficients, whereas for a pump, it’s more about curve data for the relationship between delivery head and flow rate.
When we consider that we’re talking about nearly 200 different element classes just in the MEP sector, it quickly becomes clear how much effort is involved: Defining property sets for 200 element classes, possibly even categorized by design phases (e.g., preliminary design, design planning, construction design), is feasible. However, it appears to be such an unattractive task that it has not yet resulted in significant practical solutions.
3. And if the definition is ultimately created in isolation for a single MEP office, the advantage of seamless use across all project stakeholders is lost.
You can of course manually assign an identity to elements or use mapping tables. But that can only be a workaround – not our standard. There have been many approaches before. The fundamental principles of how this can work have been clear for a long time. The challenge isn’t a lack of concepts or descriptions but rather their practical implementation.
BIM-compliant work “by design”
These practical hurdles were the starting point for our considerations at LINEAR to define a classification system based on both IFC (function) and cost groups (domain or discipline) that meets the requirements of building services engineering and can be used directly with our solutions for Revit and AutoCAD.
In conjunction with the predefined property sets, you can work in a BIM-compliant manner right from the start without having to delve into the details.
This MepClasses system forms a common data foundation for all modules of our solutions, allowing countless data to be automatically assigned and kept up-to-date in a structured and machine-readable way during model creation or after the calculation.
Domain.Function.Class
The MepClasses hierarchy always has 3 levels:
1. Domain
This summarizes the different subject areas:
- AirHandling (Ventilation)
- Electrical
- FireSafety (Fire Protection)
- Gas
- Thermal (Heating/Cooling)
- Water (Fresh Water/Drainage)
- Other
2. Function
In the second classification level, objects with similar functions are grouped together, such as for the domain Thermal (heating/cooling), where expansion vessels and backflow preventers can both be found under Safety (safety device). The function is therefore Safety.
3. Class
Finally, the object class is defined, which is a specific type of the FUNCTION. For the Safety function, these could be backflow preventers, expansion vessels, low water cut-off devices or maximum pressure limiters.
Property-Sets
With the installation of LINEAR Solutions, a predefined property set is available for each individual object class. What is usually defined in a model development matrix is put into practice here, namely which data is expected at which stage of the design process.
This is conveniently defined in the LINEAR Solutions including data type (i.e. integer, floating point value, text, etc.) and value range or plausibility check.
This means that the quality of the data can be validated during input and easily checked and corrected or completed for the entire model at any time.
A building model enriched with machine-readable data enables countless automated evaluations.
Examples:
- Lists of control valves with setting values
- Lists of components from specific manufacturers
- Lists of components whose maintenance falls within a specific period
Obviously, the property sets supplied should be considered suggestions. They can be extended with your own data at any time and can be assigned to individual or several element classes at the same time.
With version 25.0, LINEAR Solutions offers a powerful set of functions to keep data handling in the model simple and at the same time increase data quality:
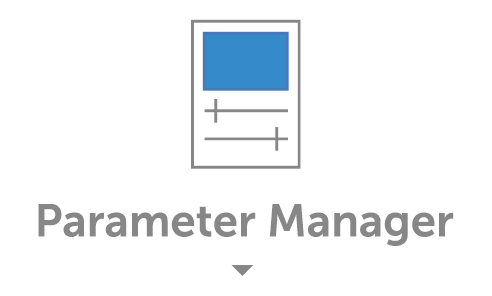
1. Parameter Manager
Define, assign, translate,
lean up parameters,
etc.
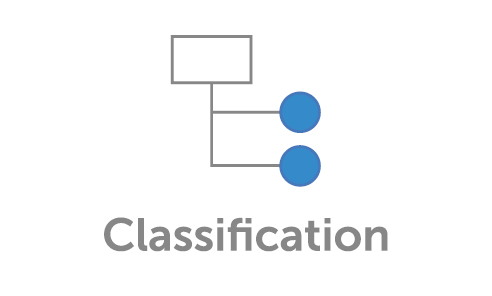
2. Classification
Classify third-party content,
manually assign different
element classes
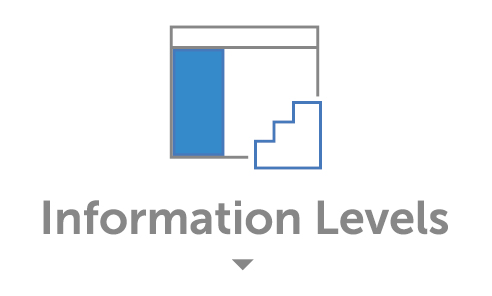
3. Information Levels
Define and name information levels,
e.g. preliminary design (LOIN 100),
design planning (LOIN 200) or
construction design (LOIN 300)
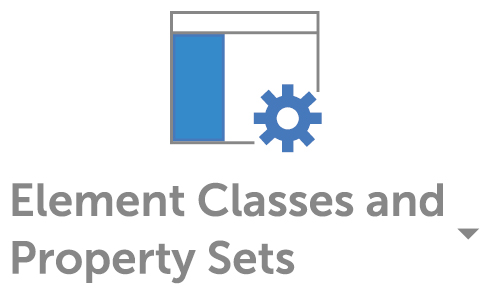
4. Element Classes and Property Sets
Compile property sets with
parameters and assign
element classes

5. Element Lists (Revit) or Component Lists
(AutoCAD)
Powerful evaluation and testing of all data
in the model including
With these possibilities in our software, we hope to make wider use of the valuable data that is collected with the model during the design process.
Conceived as an open, freely usable classification scheme specifically for the field of MEP, we invite content creators as well as upstream and downstream users of such data to make practical use of MepClasses to help establish the next important step on the road to digitalization in everyday planning. For Revit families, it is sufficient to specify the element class in the format Domain.Function.Class in a shared parameter of type Text with the name MepClassification.
A simple measure with a big impact for users.
We are convinced that we are providing a good basis for (more) digital collaboration and will continue to work closely with you - our customers and our partner companies – on this topic.

