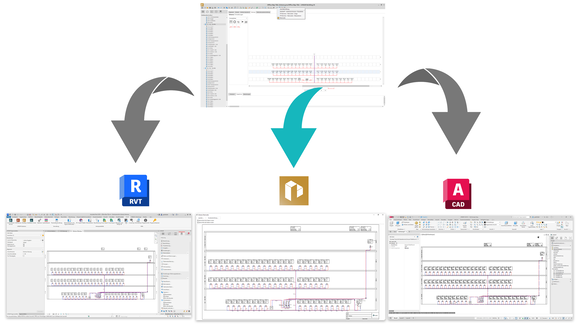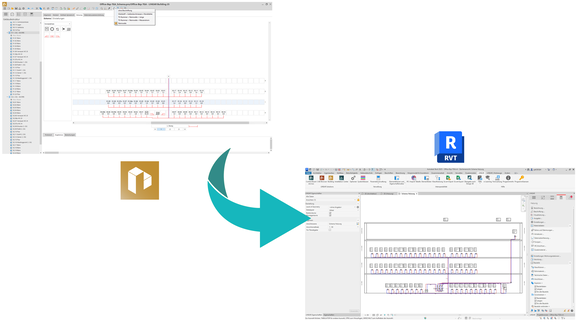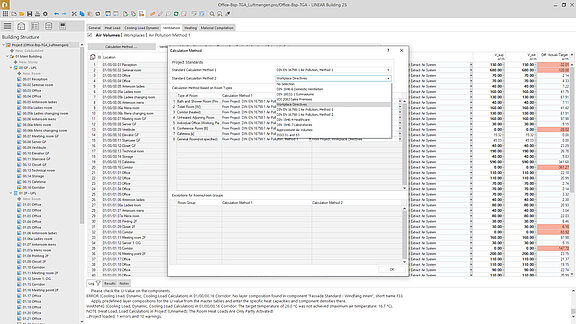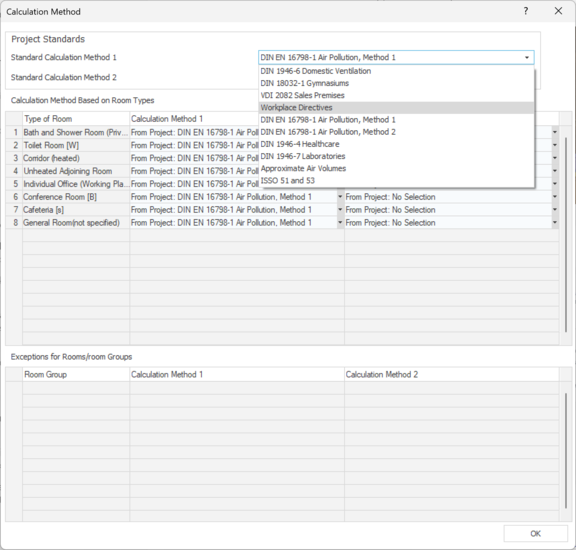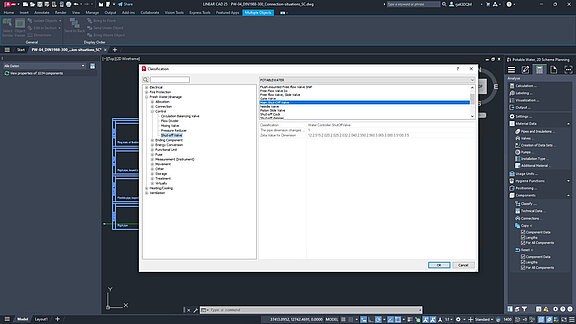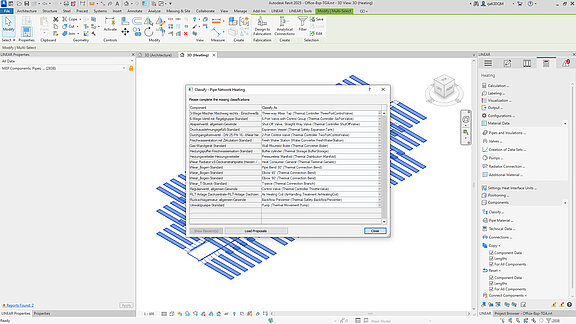
Our fastest schematic design - now also without CAD
With the new version V25, we are integrating the scheme generators already familiar from AutoCAD into our LINEAR Building. Scheme generators have long been the easiest and quickest way to create schematics for heating, gas, potable and waste water networks. Whereas previously it was necessary to implement this in CAD, you can now do this directly in LINEAR Building. This gives you the option of printing automatically labeled schematics directly and making them usable independently of a CAD platform. This opens up new possibilities for various use cases in projects.
But that's not all: this feature offers a wide range of possible applications: from first rough pipe schematics in the early concept phase to determine initial dimensions for routing or shafts to detailed calculated pipe schematics.
In the concept phase, for example, a heating scheme can be created in which entire building sections, storeys, apartments or rooms are inserted into the scheme generator as “general appliance” using drag & drop. The approximate heating load is then used to determine outputs and mass flows, which are used to dimension the scheme. This makes it easy to create an initial calculated scheme in the early design stages.
As more project details become available, the default values for parameters such as pressure loss limits, flow rate limits or material specifications can be adjusted in the settings area. Manufacturer data for pumps and valves can also be selected, as can the adjustment of pipe lengths for sections. With this additional information, more detailed schematics can be created and calculated.
You can either print out the result directly as a diagram or transfer it to your CAD system for further processing.
Draw calculated schematics from Building in Revit
In addition to the possibility of creating pipe network schematics in LINEAR Building, there is now also the option of transferring the diagram to Autodesk Revit. This allows you to integrate a scheme into your Revit model at any stage of the project. With version V25.0, these options are available for heating and potable water as well as for waste water. In Revit, all the functions of the Scheme discipline are available to you to further adapt and optimize the automatically created schematic.
Centralization and expansion of options for air volume calculation
Air volume calculation is now also centralized in LINEAR Building. Here you can now manage all air volumes room by room in a central location. The integration has also created a closer link with the heating load calculation, so that the determined air volumes flow directly into the heating load calculation. The air volume flows are then simply transferred to CAD via synchronization between Building and CAD. The air volumes are distributed to the air diffusers in the revised room dialog and taken into account in the duct network calculation. This feature not only allows you to calculate air volumes in accordance with additional standards, but also provides an optimized workflow that increases the efficiency of your projects. The application options have been significantly expanded, so that you can now calculate the air volumes according to the following standards:
- DIN 1946-6 for domestic ventilation
- Workplace directive
- DIN EN 16798-1 for ventilation in non-residential buildings
- DIN 1946-7 for laboratories
- VDI 2082 for retail premises
- DIN 18032 for sports halls
- DIN 1946-4 for the healthcare sector
Extension of the neutral Revit families
The selection of neutral Revit families for the LINEAR component catalogs has been expanded based on customer requirements. All families can be freely parameterized and are available in the library tab of the respective discipline. Among others, the following families have been added:
- Molded components for wastewater construction including special components
- Pre-wall systems for various applications
- Various light systems
- Expansion vessels
- Instantaneous water heaters
- Bathtubs including special constructions
- Roof drains
Enhanced Classification for Greater Clarity with the LINEAR classes 1.0
Benefit now from the completely revised classification in the LINEAR Solution.
The redesigned user interface of the classification dialog offers a modern tree structure, a practical search function and overall simplified operation. But the real innovations are in the details: In addition to improved operation, classification now offers many additional application options. For example, not only the assignment for network calculations, but also the linking with classification systems such as IFC - and in future also according to cost groups.
Classification is now based on three levels: Domain, Function and Class. If required, a variant can also be defined to enable even more precise classifications. This classification is written in a separate parameter and is valid for all components and trades/disciplines. In the Revit context, you can even classify your own families in advance in order to prepare them for the network calculation.
The problem of the often coarse Revit categories, such as “HVAC component”, can also be solved with this new classification. It allows a finer subdivision that can be used for filter functions, among other things.
You can look forward to a much clearer and simpler classification workflow - with powerful new functions.
This is just a small selection of the complete V25 feature list! Continue reading now in the What's New.
