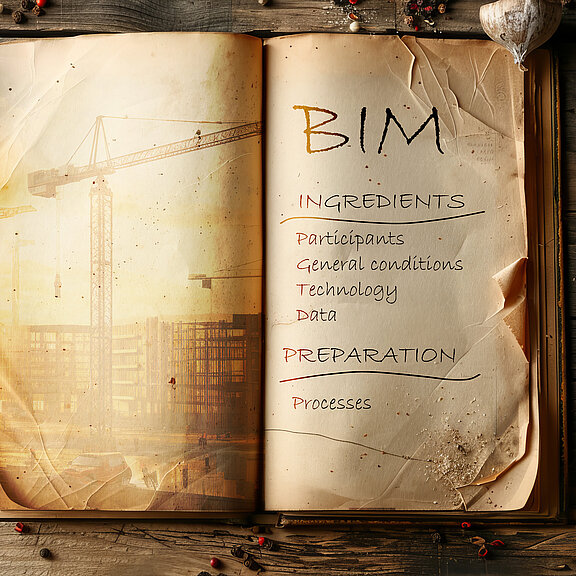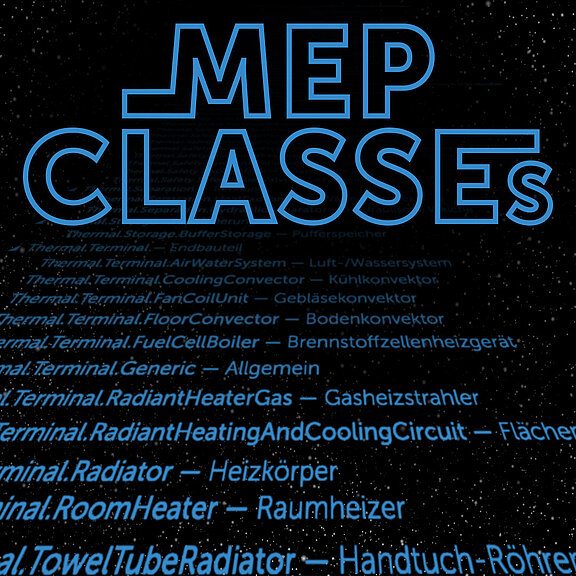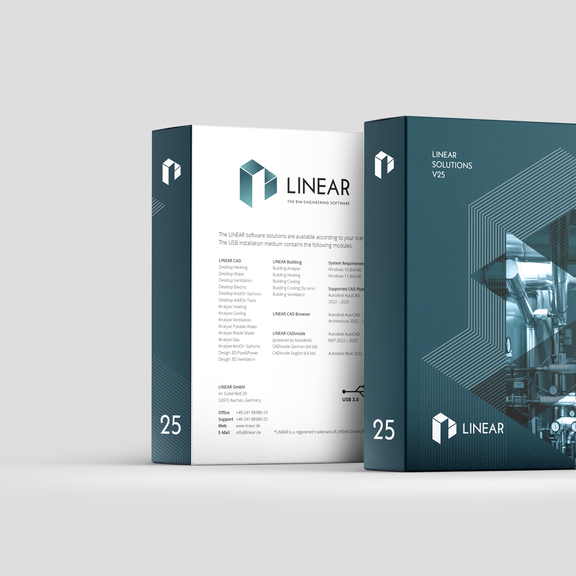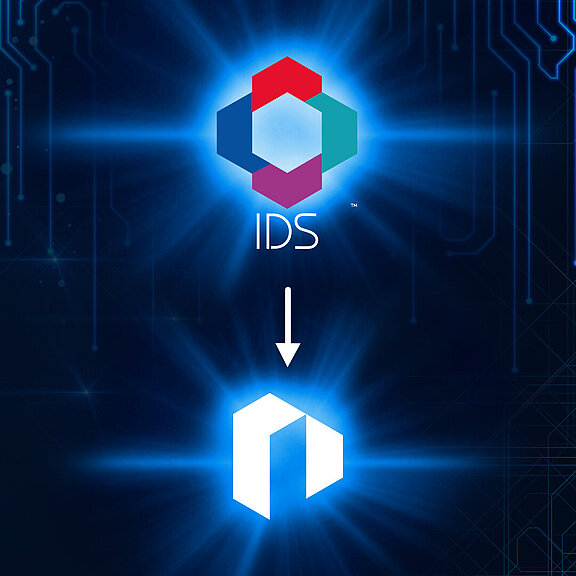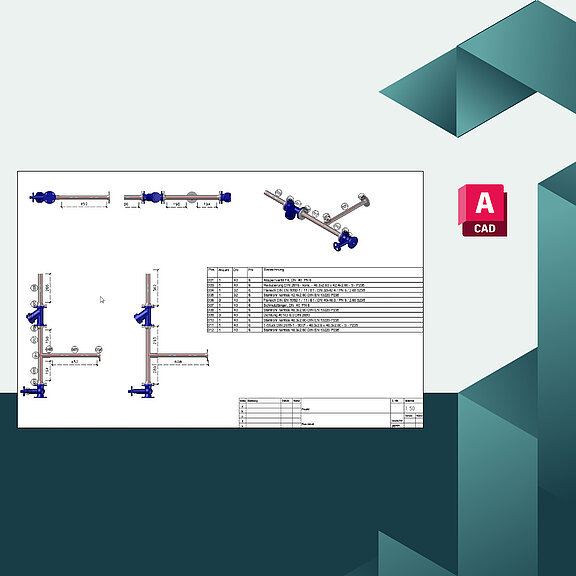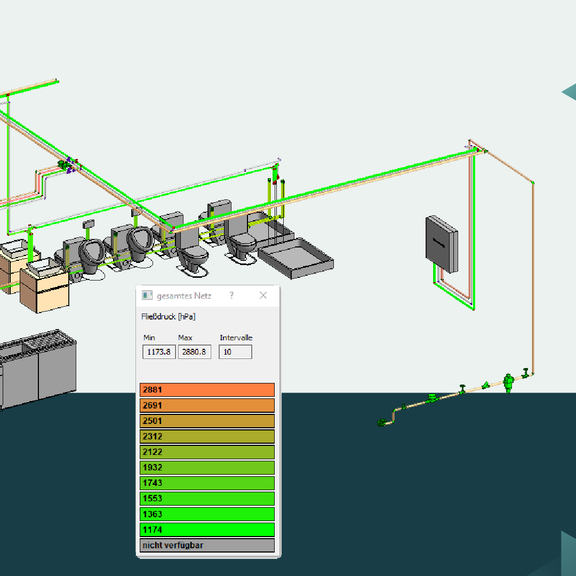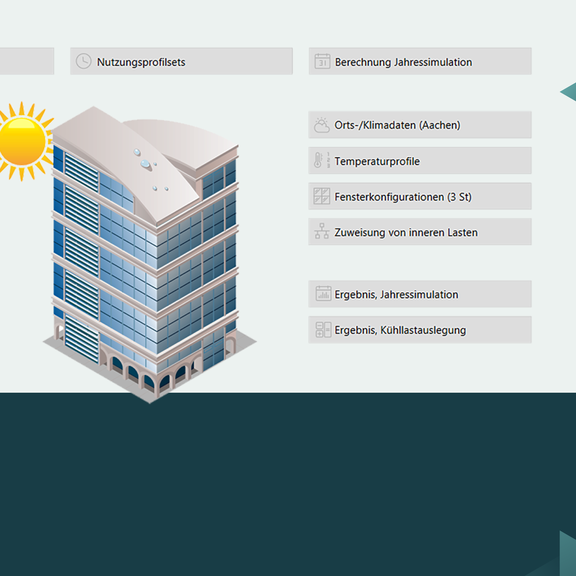Digital upgrade: Successful MEP transformation
The digital transformation is already in full swing, demanding clear answers to complex questions. Especially in the construction industry—where innovation meets tradition — companies must tackle challenges without losing sight of their primary goal: increasing efficiency and quality through…
