![[Translate to Englisch:] DE Hero BIM 5D](/fileadmin/_processed_/c/6/csm_Hero-BIM-5D_4904325935.png)
QUANTITY DETERMINATION AND COST PLANNING ACCORDING TO CONTSTRUCTION CONTRACT IN THE SERVICE PROFILE ACCORDING TO HOAI
A brief look at the world of standards in advance: Even according to the current HOAI, DIN 276-1 “Kosten im Bauwesen; Teil 1: Hochbau” (Costs in Civil Engineering; Part 1: Structural Engineering) in the 2008 version is the authoritative cost calculation basis from a construction contract perspective. The latest VDI 2552 in Part 3 “Building Information Modeling - Modellbasierte Mengenermittlung zur Kostenplanung, Terminplanung, Vergabe und Abrechnung“ (Building Information Modeling - Model-based Quantity Surveying for Cost Planning, Scheduling, Awarding and Accounting) (2018) is based on this: As a basic service, according to HOAI, an obligation to cooperate in the preparation of cost forecasts in service phases 2 and 3 is provided for the service profile of technical equipment (cost estimation and calculation, see Tab. 1). The cost parameters to be determined are based on the area calculation of the gross floor area (GFA) according to DIN 277 (cf. Tab. 2).
The comparison with the set construction budget (cost framework) during planning should - at least in theory - already ensure cost control using floor area-based characteristic values in the design phases (cf. Figs. 1, 2). In VDI 2552-3, the technical term depth of information is introduced for this purpose and provided with the note: “The more relevant the cost group is for the total costs of building construction or use, the earlier the depth of information [for the planning areas of deadlines, costs and geometry] should be increased.” VDI 2552-3 does not raise the question of the origin and quality of cost parameters for cost estimation and calculation. Generally speaking, cost forecasts by means of statistical cost parameters, as suggested by DIN 276-1 and VDI 2552-3 on the basis of gross floor area (GFA), are always subject to more or less uncertainty. This applies regardless of whether the cost parameters are entered from the company's own database or from external libraries (BKI cost planner (Building Cost Information Center of German Chambers of Architects), DBD BIM, Sirados construction data ...). This circumstance also affects the building equipment, since in the early design stages the influencing variables determining dimensions and quality as decisive cost factors for a plant concept are not yet conclusively clarified - not counting market-related construction price fluctuations. This methodological vagueness is easily comprehensible using the example of room area conditioning, since no distinction is made between air-conditioned or conditioned to unconditioned GFA within the cost groups 420 “Heat supply systems” and 430 “Room air conditioning systems”. It is obvious that the cost of heated and ventilated gross floor areas is disproportionately higher in contrast to unconditioned areas. The type of area use and conditioning are certainly critical to the cost outcome. However, DIN 276-1:2008 does not provide for a separated calculation according to different supply areas or similar.
Conversely, the specialist planner will not feel compelled to increase the level of detail for the MEP-relevant cost groups 400 and 500 in advance for the purpose of a still relatively volatile cost forecast in the design phases if the corresponding basis for planning is missing. The basic recommendation with regard to the depth of information must therefore be to increase the depth of information only as early as can be reasonably implemented in the planning process.
TENDER-EQUIVALENT DEPTH OF INFORMATION IN THE MODEL
It is self-explanatory that the degree of accuracy of the cost calculation is closely linked to the depth of information, i.e. the information that is known about the component via corresponding attributes (component properties). With regard to the planning process, a reliable cost forecast can only be achieved with a planning status that is ready for tendering after the implementation planning, when a drawn construction element can be assigned to a service item in terms of both quantity and quality (Fig. 3).
Theoretically, this planning stage has been reached when the quality of the execution and the geometric properties permit a bill of quantities or quantity determination on the model that is suitable for tendering. In other words: When quantity and execution qualities allow “pricing” of individual component elements or groups in the sense of service modules. From the cost point of view, this corresponds to the further development of the cost model towards a performance and model-equivalent detailed costing at item level for the preparation of a service description in service phase 6 (cost estimate, cf. Fig. 2).
BASIS FOR BIM 5D: MODEL-BASED EXECUTION QUALITY AND QUANTITY DETERMINATIONIn order to speak of model-based costing or tendering, the model should provide the “tender-equivalent” depth of information in terms of execution quality and a complete quantity takeoff for the preparation of a bill of quantities. However, both points are subject to limitations, as explained below.
On the one hand, the model alone can only provide the required depth of information in relation to the quality of execution to a limited extent, since not every parameter or meta-information relevant to the tender is included in the model, which has various reasons:
- If necessary, non-CAD software is also used, e.g. to determine the performance characteristics of systems (regarding system dimensioning).
- The quality of execution and thus the bidder's calculation or unit price is usually made up of material, labor, equipment and transportation costs. The bidder has the freedom of choice, in accordance with his own expertise and technical knowledge, to offer the service in accordance with the requirements in the specifications and to determine the necessary products or construction or manufacturing processes himself. This applies in particular to product-neutral invitations to tender for construction products and services. Special services, such as functional measurements or assembly-relevant costs (surcharges for degree of difficulty, special requirements for hygiene or occupational health and safety on the construction site, etc.) cannot be realistically "modeled" on the CAD side; the same applies to construction site equipment.
The latter points make it clear that the expertise of the cost estimator or tenderer and an AVA program are not easily replaceable. The tenderer is responsible for supplementing the required quality of execution according to his expertise on the basis of the quantity takeoff for the long text or the preliminary remarks including contractual modalities (general and technical terms of contract) and, if necessary, requesting missing information from the parties responsible for planning.
On the other hand, the topic of model-based quantity takeoff in building services is even more complex because, in contrast to the masonry measurement of a simple wall (length x width x height), the description of the geometry of a duct fitting requires an equally high number of parameters (Fig. 4). Also taking into account that a bill of quantities according to VOB must not be made arbitrarily, but according to fixed bill of quantities or billing rules.
Ideally, the parametrics of a component provide the corresponding calculation variables, i.e. the required model parameters in the CAD environment. This is because model-based quantity takeoff is not possible without the corresponding bill of quantities.
By creating a corresponding component list or an export-specific parameter file, any extended parameter sets for quantity takeoff can be specifically transferred to IFC (see Fig. 5). When using the products from the LINEAR CAD browser, it is still possible to transfer the stored short and long texts into the IFC file.
AVA-INTEGRATED QUANTITY TAKEOFF ON THE IFC MODEL
This circumstance also determines the hurdles for the user that have to be overcome by the specialist planner or calculator in the case of an AVA-integrated model measurement – a modeling of MEP construction parts that is suitable for measurement is a prerequisite:
Many of the AVA products available on the market now offer IFC model import for model-based quantity determination. However, if one relies on the IFC standard classes and does not make any changes to the export functionality in the CAD authoring software, the loss of information is sometimes considerable. This is due to the IFC standard classes and the associated standard parameters (so-called "Psets" and "Base Quantities", see Tab. 3). The IFC classes for fittings of ventilation ducts and pipes do not have the required bill of quantities according to DIN ATV 18379. If the IFC-specific export parameters are not extended to include the required bill of quantities, this will inevitably mean that any deviating parameters of a component that may be relevant to bills of quantities will not be transferred to IFC and will therefore not be available for quantity calculations in the AVA.
AUFMAß NACH VOB/C
Die einschlägigen Regelwerke und deren Berechnungsvorschriften für ein VOB-gerechtes Aufmaß finden sich in der VOB Teil C „Technische Vertragsbedingungen für Bauleistungen“. Der Begriff des „VOB-gerechten“ Aufmaßes bezieht sich auf die dort referenzierten DIN-Normen für Allgemeine Technische Vertragsbedingungen (kurz ATV DIN). Sofern die VOB/C vereinbart ist, sind planende und bauausführende Auftragnehmer an die dort festgelegten Aufmaß- bzw. Abrechnungsregeln gebunden.
Für die Abrechnung ist es den baubeteiligten Vertragspartnern grundsätzlich freigestellt, ein (gemeinsames) Baustellenaufmaß oder ein Planaufmaß (am Datenmodell) zu vereinbaren, solange die Leistung nachvollziehbar und prüfbar ist (vgl. ATV DIN 18299). Gewerke- oder leistungsabhängig ist eine datenmodellbasierte Abrechnungsgrundlage jedoch nicht immer umsetzbar, wie z. B. bei Abbrucharbeiten und Entsorgungsleistungen. Die abzurechnende Leistung kann in diesen Fällen mitunter nur mittels Baustellenaufmaß ermittelt und geprüft werden.
MODELLBASIERTE MENGENERMITTLUNG MIT LINEAR
Die vorausgehend erläuterten Herausforderungen einer ausschreibungsäquivalenten Mengenermittlung mit dem CAD-Modell sind zum Teil auch die Ursache für den holprig gelösten Brückenschlag zwischen CAD- und AVA-Software. Vor allem der potenzielle Informationsverlust bei der Nutzung proprietärer Schnittstellen wie IFC fordert dem Planer schnittstellen-spezifische Kenntnisse und eine gewisse Zeitinvestition ab.
Dies ist ein Argument für die LINEAR, sich dem Thema BIM 5D entwicklungsperspektivisch anzunehmen. Modellbasiertes Arbeiten sollte kein Selbstzweck sein. Bereits vorhandene Informationen über ein Bauteil sollten auch softwareübergreifend und ohne Informationsverlust nutzbar gemacht werden, sodass der Anwender einen echten Effizienzvorteil daraus ziehen kann. Im Idealfall kann der Aufwand für die zeitraubende Mengenermittlungen mit einem hohen Automatisierungsgrad signifikant reduziert werden. Anwenderseitige Berechnungsfehler bei der Mengenermittlung können dadurch praktisch ausgeschlossen werden.
Die Bedingung ist, dass Modellparameter „aufmaßkonform“ erstellt sind und entsprechend eindeutige, d. h. formalisierbare Berechnungsregeln existieren. Die Voraussetzungen dafür schaffen CAD-seitig entsprechend parametrisierte Bauteilbibliotheken und formalisierte Abrechnungsregeln, wie sie den DIN ATVs der VOB/C zugrunde liegen. Seit einiger Zeit sind bereits die neutralen LINEAR-Kanalklassen in Revit mit einer Parametrik versehen, die ein Kanalaufmaß nach DIN 18379 ermöglicht. Dieser Ansatz wird aktuell nachgeschärft, damit ein exakter Export in die Fertigung mithilfe der e-klimaX-Schnittstelle sowie ein modellbasiertes Aufmaß nach DIN 18379 oder ÖNORM H 6015-2 (in Planung) erfolgen kann.
Im Gegensatz zu den bekannten Funktionalitäten aus unseren AutoCAD-Lösungen wird dies Revit-seitig nicht über einen einfachen Dateiexport oder Ausgabereport erreicht, sondern es wird ein oberflächengestützter Workflow angeboten, der es erlaubt, Revit-integriert auch mit bereits vorhandenen Familien zu arbeiten (Abb. 6). Dies ermöglicht dem Anwender maximale Transparenz und Nachvollziehbarkeit der Ergebnisse und bietet durch algorithmische und visuelle Kontrollmechanismen ein geeignetes Werkzeug für die Integration von Drittfamilien in den Prozess. Sofern die Parametrik es zulässt, können die Bemaßungsstandards direkt auf eigene Konventionen abgebildet werden. Sollte dies nicht gelingen, helfen in vielen Fällen einmalige administrative Ergänzungen der Familien, z. B. um Bauteilcodes oder ermittlungsrelevante Parametrik.
In Verbindung mit der Klassifizierung nach Kostengruppen stehen dem Fachplaner damit LINEAR-Werkzeuge für ein VOB-gerechtes Kanalaufmaß in Kombination mit einer DIN-gerechten Kostenauswertung zur Verfügung. Eine Erweiterung der Bauteil-Bibliothek mit weiteren aufmaßkonformen Familien ist in Planung. Ausgenommen von einem rechnergestützten Aufmaß sind natürlich Leistungen, welche sich nicht sinnvoll modellbasiert erfassen lassen, sowie nicht-standardisierbare oder nicht-standardisierte Bauteile, wie am Beispiel der Lüftungskomponenten ersichtlich wird (vgl. Tab. 4).
BIM 5D – DER WEG IST DAS ZIEL
Was in einschlägigen BIM-Normen zum Thema 5D propagiert wird, stellt sich in der Umsetzung häufig als Kompromisslösung dar, wie das Beispiel der modellbasierten Mengenermittlung mit IFC demonstriert. Damit einhergehend sind Zielkonflikte vorprogrammiert. Der prozessbedingte Medienbruch zwischen Ausführungsplanung und Ausschreibungsphase ist hier nicht nur durch verschiedene Softwareanwendungen und Datenformate angezeigt (CAD und AVA, IFC und GAEB), sondern offenbart sich auch im beteiligten Personenkreis und Verantwortlichkeiten (Fachplaner und Kalkulator).
Unabhängig von technischen Hürden im digitalen BIM-Prozess ist es für ein vorausschauendes Kostencontrolling wichtig, für eine offene und transparente Kommunikation des Kostenziels auch innerhalb der einzelnen Fachdisziplinen einzutreten, um das Kostenbewusstsein auf Planer- und Bauherrenseite für die kostenentscheidende Ausführungsplanung zu schärfen. Klassischerweise übernimmt diese Rolle das baubetriebliche Projektmanagement oder die Projektsteuerung im Austausch mit dem Bauherren. Die prozess- und rollenabhängigen Hol- und Bringschulden zwischen Planungs- und Projektmanagementebene sind BIM-gemäß vorab mittels BAP und AIA (BIM-Abwicklungsplan und Auftraggeber-Informations-Anforderungen) festzulegen. Das betrifft auch Anforderungen an Datenaustauschformate, damit Daten adressatengerecht erstellt und termintreu verarbeitet werden können. Ein zentrales Datenmanagement ist hier von Vorteil, um die Datenverfügbarkeit sicherzustellen, aber gewährleistet noch keinen geregelten Datenaustausch zwischen den Beteiligten. Aus Erfahrung mit unseren Kunden bestehen gerade im Bereich des BIM-spezifischen Prozesshandlings daher offene Fragen. Das nicht nur, wenn es um Softwarehandling oder Datenaustauschformate geht. Medienbrüche sind generell nicht vermeidbar, aber als Softwareentwickler ist es unser Ziel, Schnittstellen für den Anwender möglichst reibungsfrei zu gestalten und leichtgängige Lösungen für BIM-spezifische Anforderungen zu finden – auch über den eigenen Tellerrand hinaus.
Caroline Christine Lorz
![[Translate to Englisch:] DE Logo Buildinglabs](/fileadmin/_processed_/8/7/csm_Logo_LINEAR_BuildingLabs_0a5e0b2991.png)
Wir wissen, dass unterschiedliche Bürostandards und -arbeitsweisen mitunter differenzierte Lösungsansätze verlangen. Um auf unsere individuellen Kundenanforderungen zu reagieren, steht Ihnen innerhalb der LINEAR-Familie die buildingLABS mit anwendungsspezifischer Expertise und BIM-affinem Know-how zur Seite. Ob individuelles Consulting oder maßgeschneiderte Lösungen – sprechen Sie uns an.
Kontakt
Caroline Christine Lorz
clo@~@linear.de
LINEAR buildingLABS –
Workflow gemeinsam gestalten.
www.buildinglabs.de

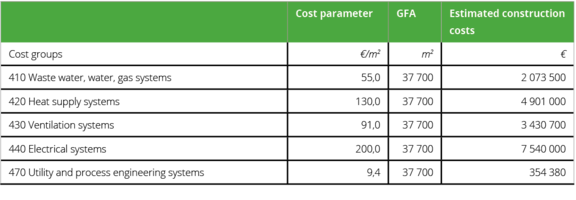

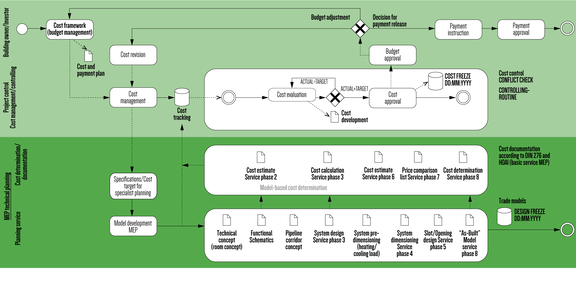
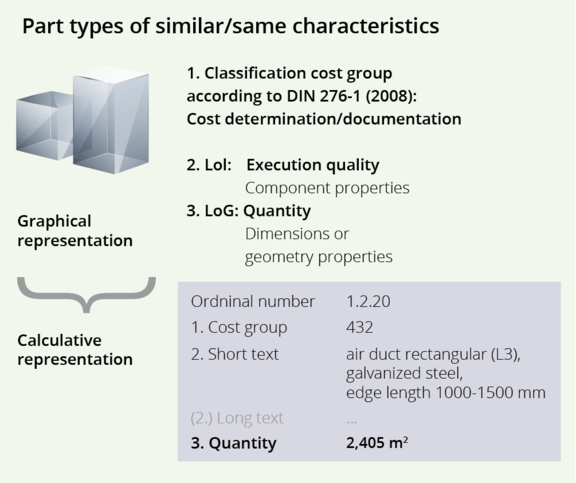
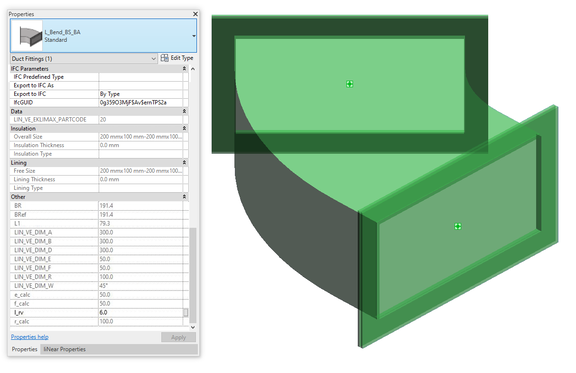
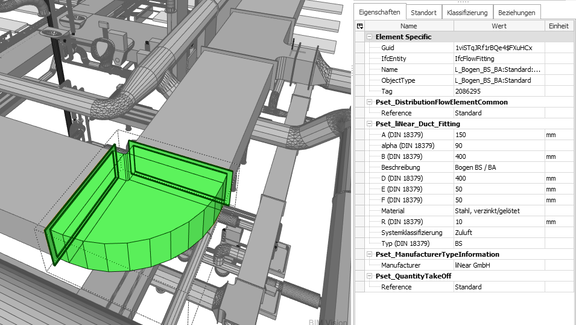
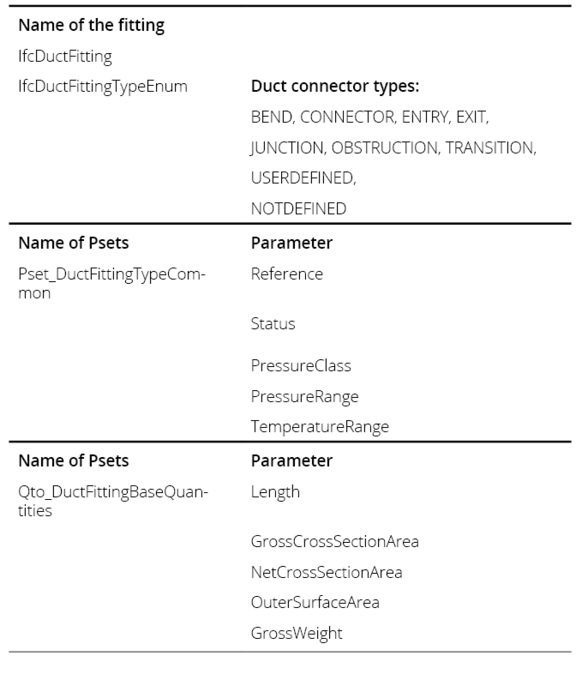
![[Translate to Englisch:] Abb 6](/fileadmin/_processed_/7/8/csm_abb-6_6bfeaa018d.png)
![[Translate to Englisch:] Tab 4](/fileadmin/_processed_/0/8/csm_Tab_4_f9e0600a87.png)