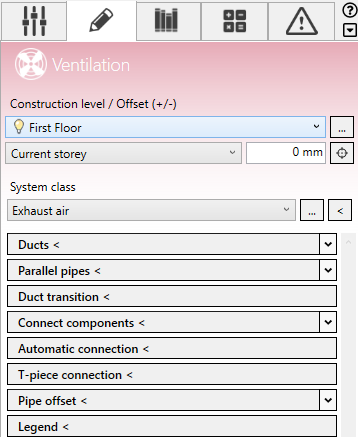Inserting Duct Transition
Shows step-by-step how to connect two ducts or fittings of different sizes using a duct transition.
Before you begin
Two ducts or fittings of different sizes are to be connected by a duct transition.
Requirement:
The open ends of the ducts or fittings are parallel to each other.
If the duct ends are not parallel to each other, first use the Revit Align function to align the ducts and bring the open ends into the correct position.
Navigate to:

Procedure
- Click Duct transition <.
- Select the two ducts or fittings one after the other.
Results
The ducts or fittings are connected by a duct transition.
