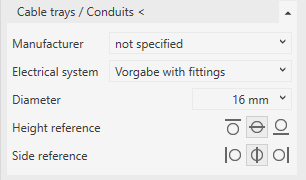Details on Cable Trays / Conduits
Information on the area Cable trays / Conduits in the trade Electrical.
You are here:

Cable trays / Conduits <
Design cable trays or conduits with the selected manufacturer and electrical system. The height and side reference is taken into account. If you continue a conduit or cable tray, the dimensions of the existing design are adopted, regardless of the dimension settings. If this behavior is not desired, the Apply dimension option can be disabled in the Revit ribbon when the command is active. The dimension is not applied in section views.
Manufacturer
All manufacturers whose data sets have been installed are available for selection here. Only one supplied data set is currently available.
Electrical system
Drop-down list for selecting the electrical system. You can design cable ladders, cable trays and conduits.
Diameter, Height/Width
Drop-down list for selecting a diameter or dimension for the selected electrical system. Different dimensions are available depending on the selected system.
Height/Side reference
The Height reference determines whether the set construction height refers to the upper edge, center or bottom edge of the electrical system.
The Side reference defines whether the cursor is aligned to the left, middle or right edge of the electrical system during construction. The setting is retained in the active command even after changing the dimension.