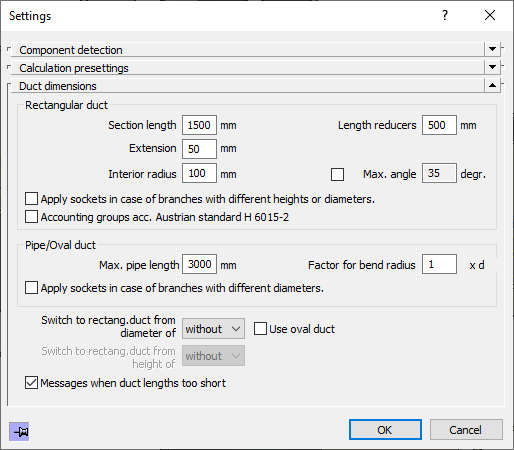Details on Duct dimensions in the Settings for Ventilation
Information about the section Duct dimensions in the Settings dialog of the duct network calculation.
For the mass determination and the function Adjust nominal diameters in the calculation dialog, you can specify measurements for ducts and fittings.
You are here:

Section length
For the output of fitting parts lists in accordance with DIN 18379, the entry of a single duct length here can be used to ensure that long straight ducts are output as individual duct components with a maximum length.
Extensions
Extensions for bends, angles and transitions are entered here for flange connections used in the duct bill of quantities.
Inner radius
For changes of direction and branches, enter the interior radius for the bill of quantities according to DIN 18379.
Length Excess length
The program automatically determines the necessary junctions. Here, you can determine a fixed length.
Max. angle
Enabled: The length of reducers is determined via their opening angle. The determined length is rounded to 50 mm.
Apply sockets in case of branches with different heights or diameters
Enabled: When branching with differing heights or diameters, the program uses sockets as connection piece.
Disabled: At the respective branching component, t-pieces with appropriate reducers are installed to connect to the duct.
Accounting groups according to Austrian standard H 6015-2
Enabled: Output of material listing is done according to ÖNORM H 6015-2.
Disabled: Output of material listing is done in accordance with DIN 18379.
Max. pipe length
Enter the maximum pipe length. This ensures that long round or oval duct stretches are output at standard lengths.
Factor for bend radius
The radius factor is important for both pressure loss and sound levels. Suggested value is 1 x d, thus, the chord is the same size as the diameter of the pipe.
Apply sockets in case of branches with different diameters
Enabled: When branching with differing diameters, the program uses sockets as connection piece.
Disabled: When this option is deactivated, the pipe branches are output as complete fittings to the parts list.
Switch to rectang. duct from diameter of, Switch to rectang. duct from height of
The automatic dimensioning is able to layout air ducts automatically as pipes, oval ducts or rectangular ducts depending on the required diameter. Here, enter the threshold value for the point at which you wish to switch to the other diameter format.
Use oval duct
Enabled: The automatic dimensioning is able to layout air ducts automatically as pipes, oval ducts or rectangular ducts depending on the required diameter. Oval ducts are also permitted during this process.
Disabled: Oval ducts are not used during dimensioning.
Messages when duct lengths too short
Enabled: If after the calculation you used the function Adjust nominal diameters, it may happen that, based on resulting dimensions and subtraction lengths of bends or transition, a duct part turns out to be too short. For those cases, a notification is displayed by the program: “Duct length is too short for the built-in parts and necessary reducing parts!”
Disabled: If, after using the function Adjust nominal diameters some duct parts turn out to be too short, the note will not be displayed.